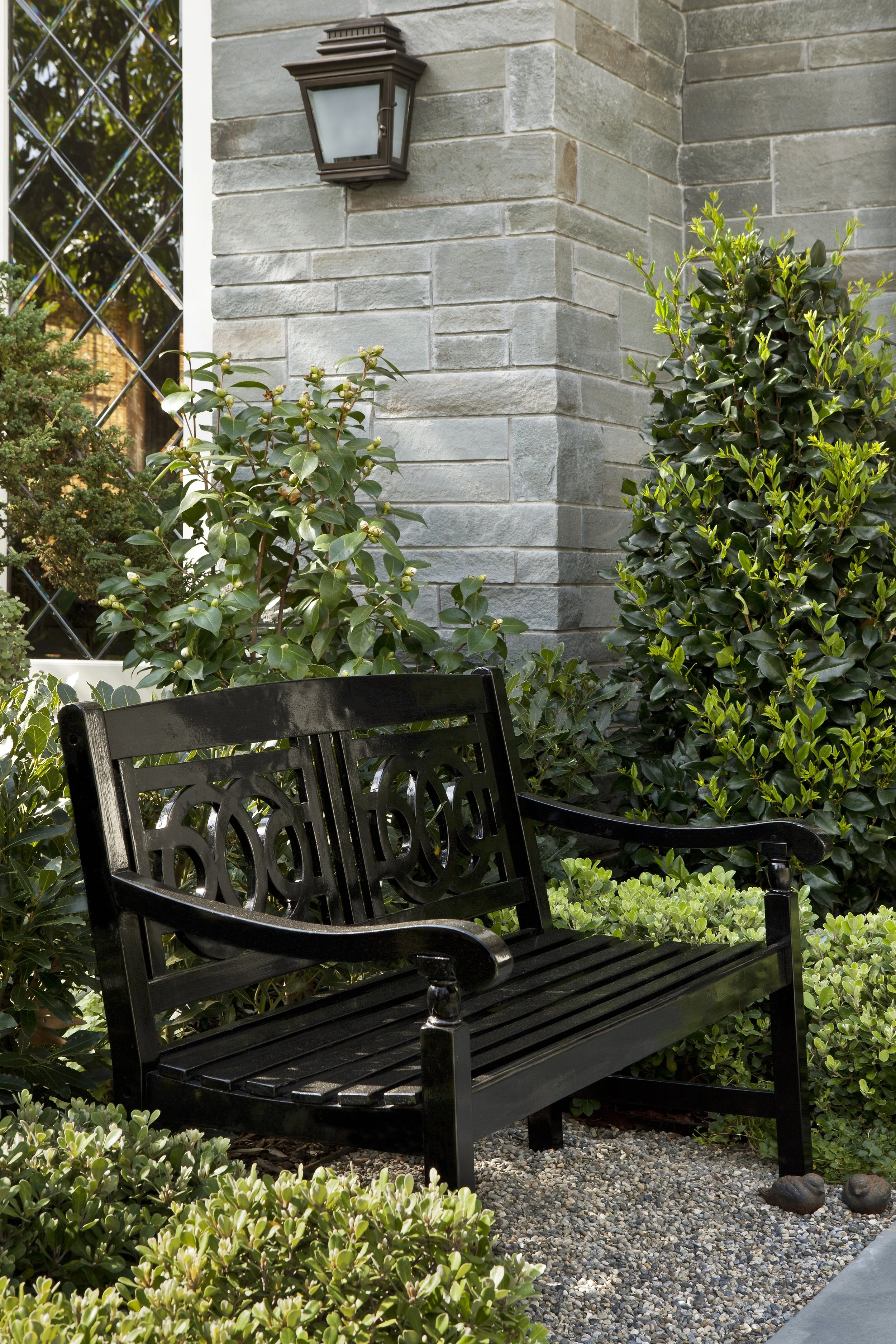Brentwood Park French Bluestone Manse
Many of Ward’s clients request homes that will entice and welcome their adult children and grandchildren. He chose to design a house whose style and scale are reminiscent of the golden age mansions in Old Pasadena. Ward created a mostly one-story manor house with tall and interestingly shaped ceilings that carve into the shear angles in his rooflines. The steep, dark grey slate roof with dormers sits on bouquet canyon bluestone walls contrasted with white trim. Details such as beveled leaded glass windows and copper gutters complement the classic façade his clients desired. The deeply paneled front door opens to a dramatic light filled foyer that connects the elegant formal living and dining rooms, simultaneously capturing the scenic private loggia, rear garden and pool. High dark wood beamed ceilings draw one inward to the comfortable family room and open kitchen. The walnut paneled library and master suite rotunda offer picturesque views of the harmonious garden and restful waterfall features.
Contractor: Synergy Contractors
Interior Designer: Jeffrey Hitchcock
Landscape Designer: LZ Design Group
Photographer: Laura Hull Photography
Inspiration & Process
The site was a deep, flat lot that had been half of the Joan Crawford estate with an abandoned swimming pool and small cabana. Ward envisioned a pavilion filled with natural light set in a beautifully planted park with garden views from all sides. The most private area of the house would be his signature central heated loggia with skylights ensconced in a deep woodwork lattice grid.































