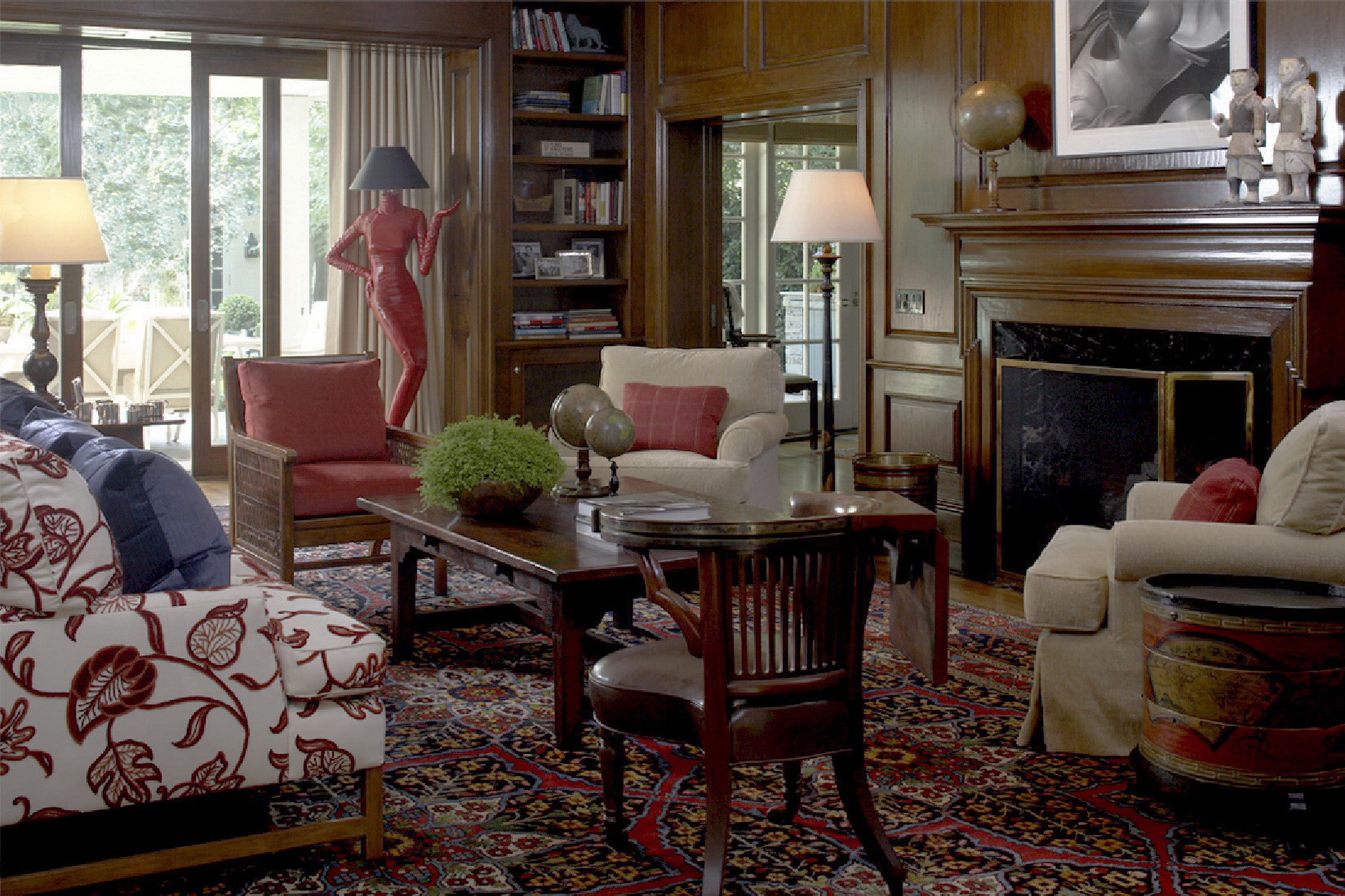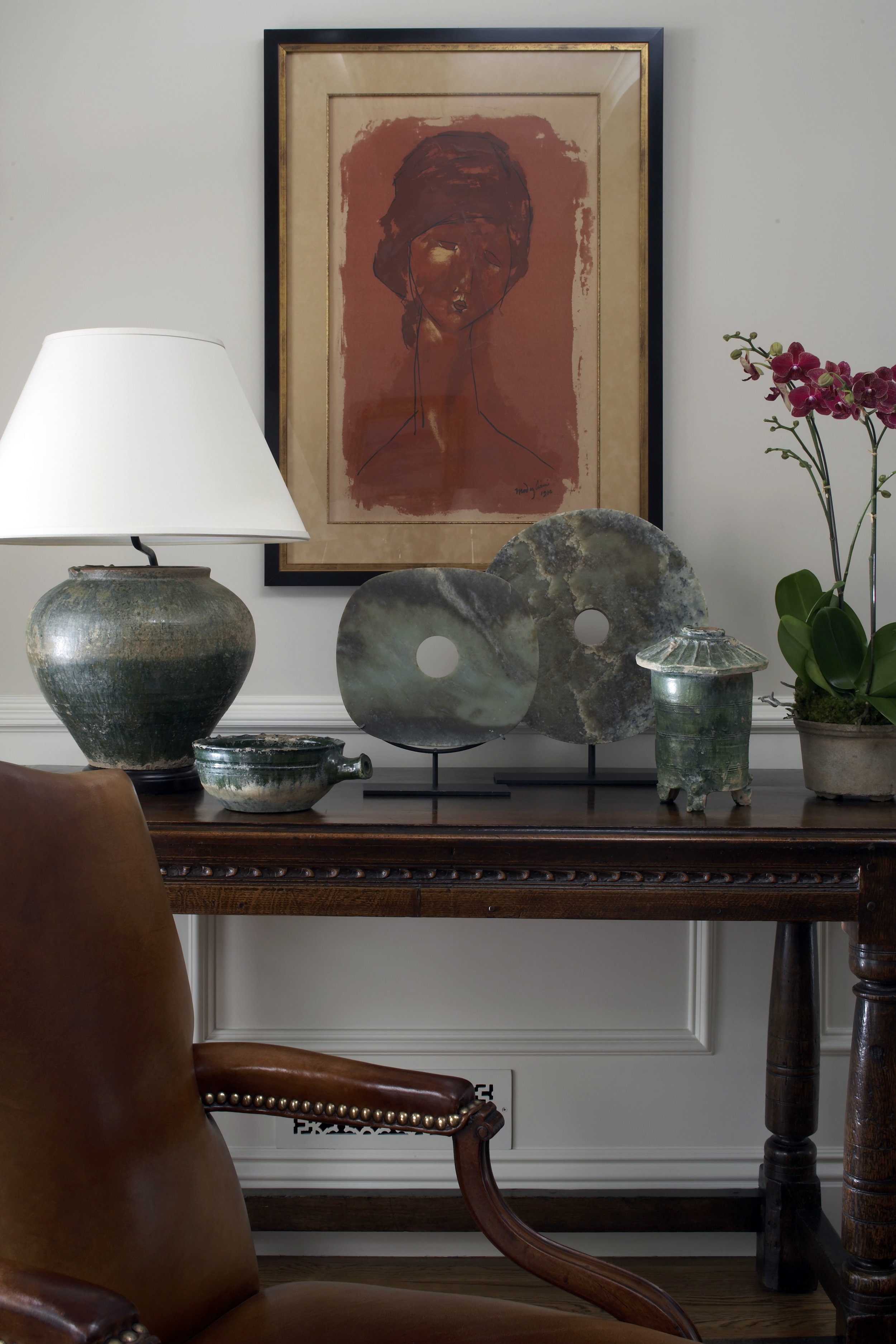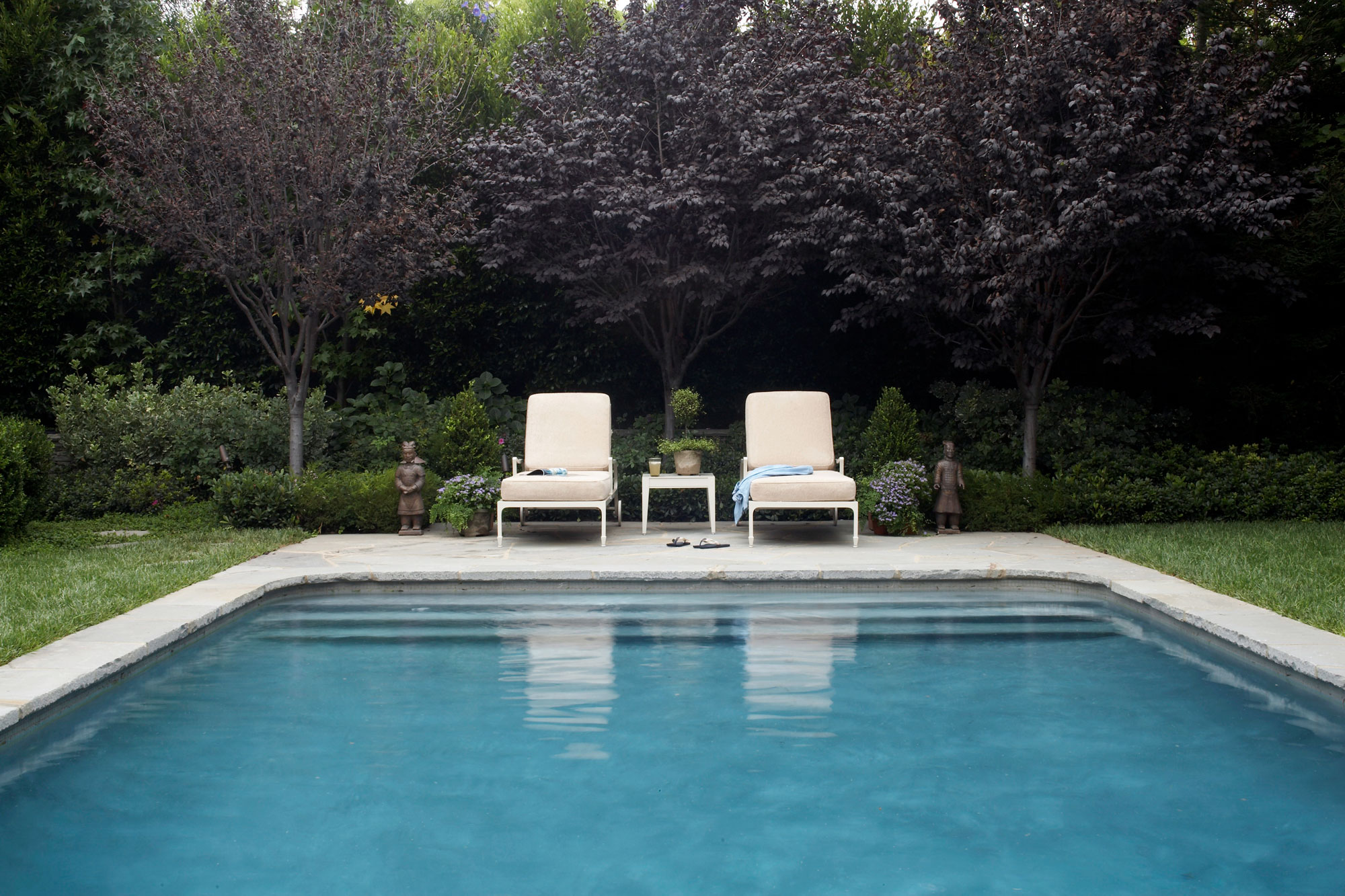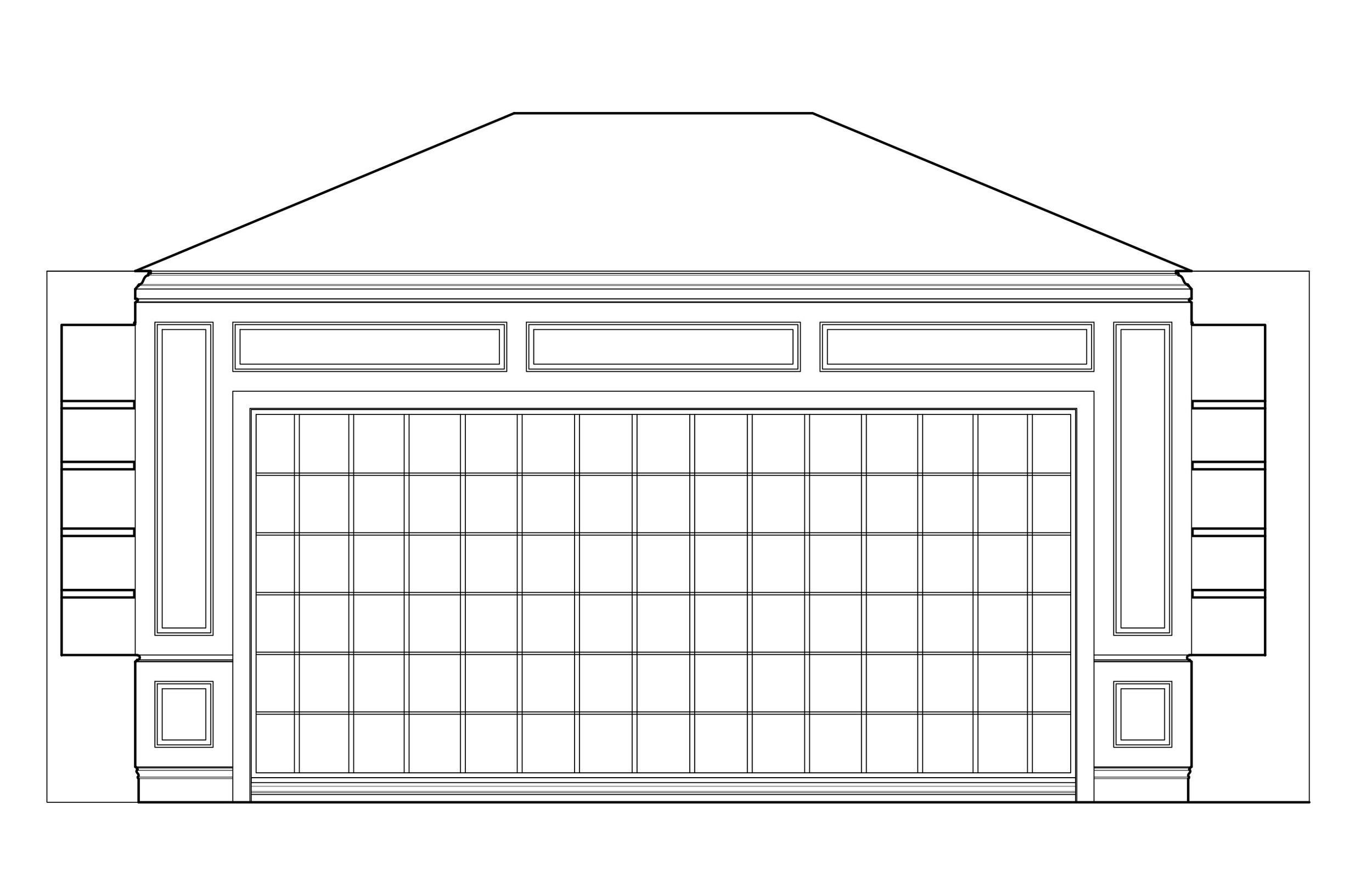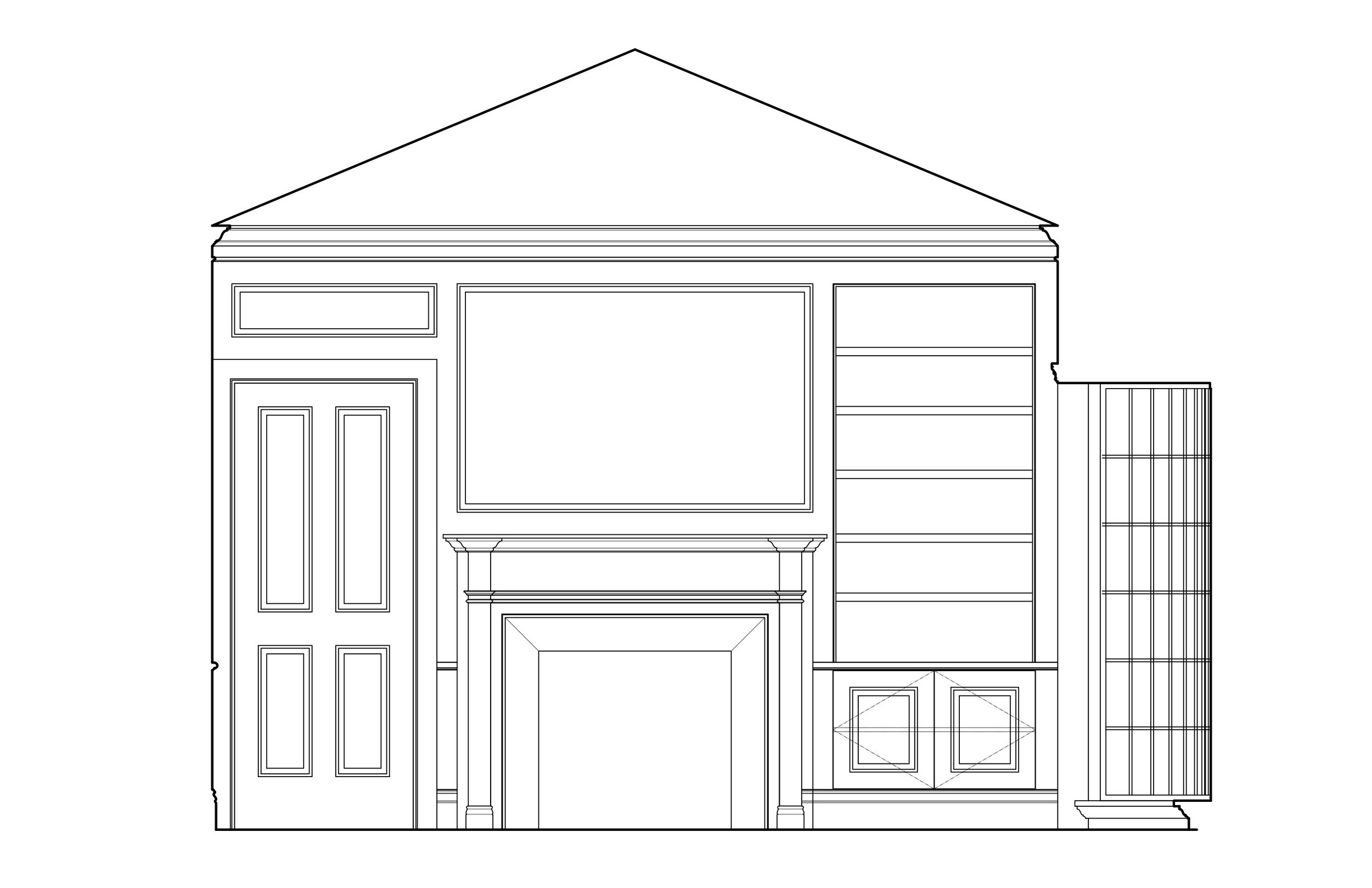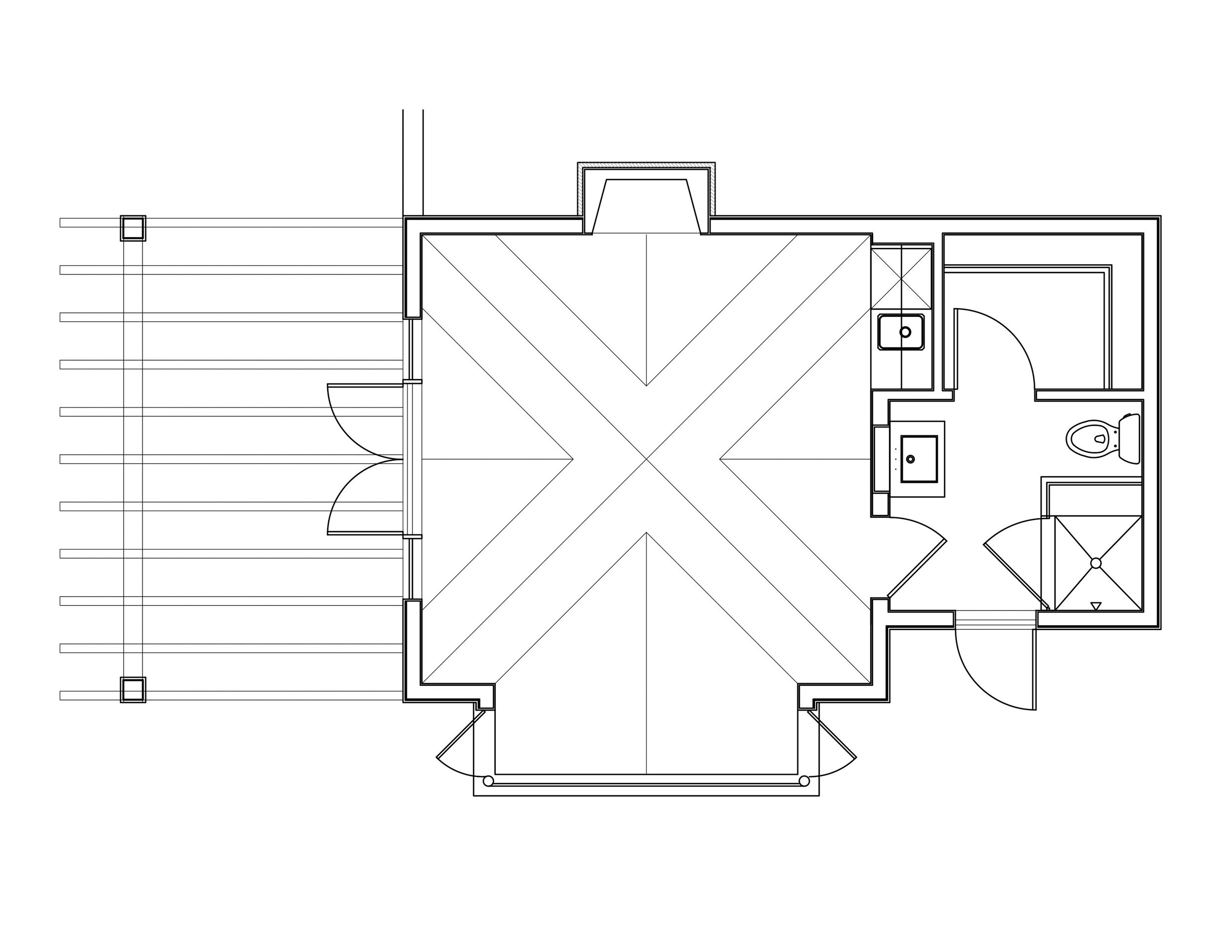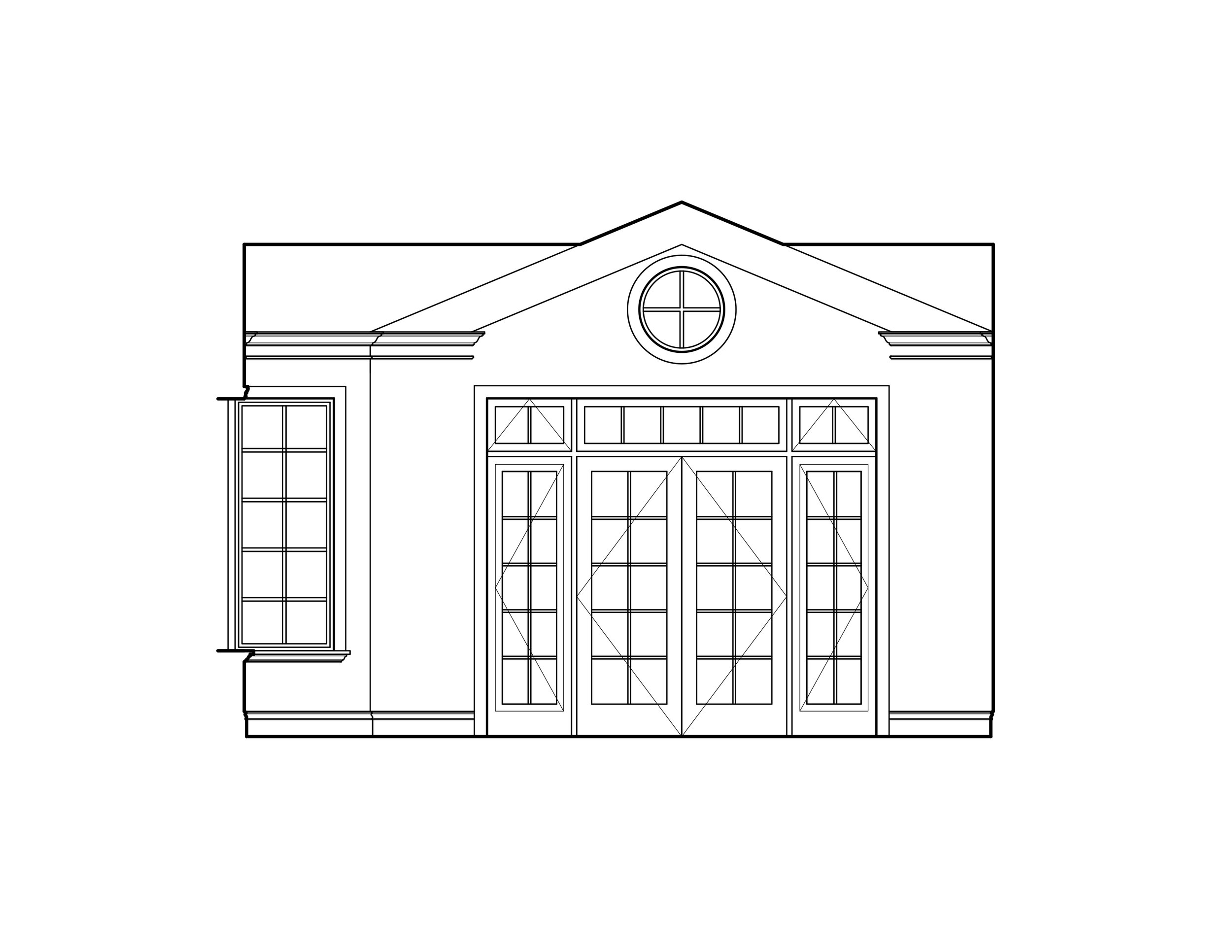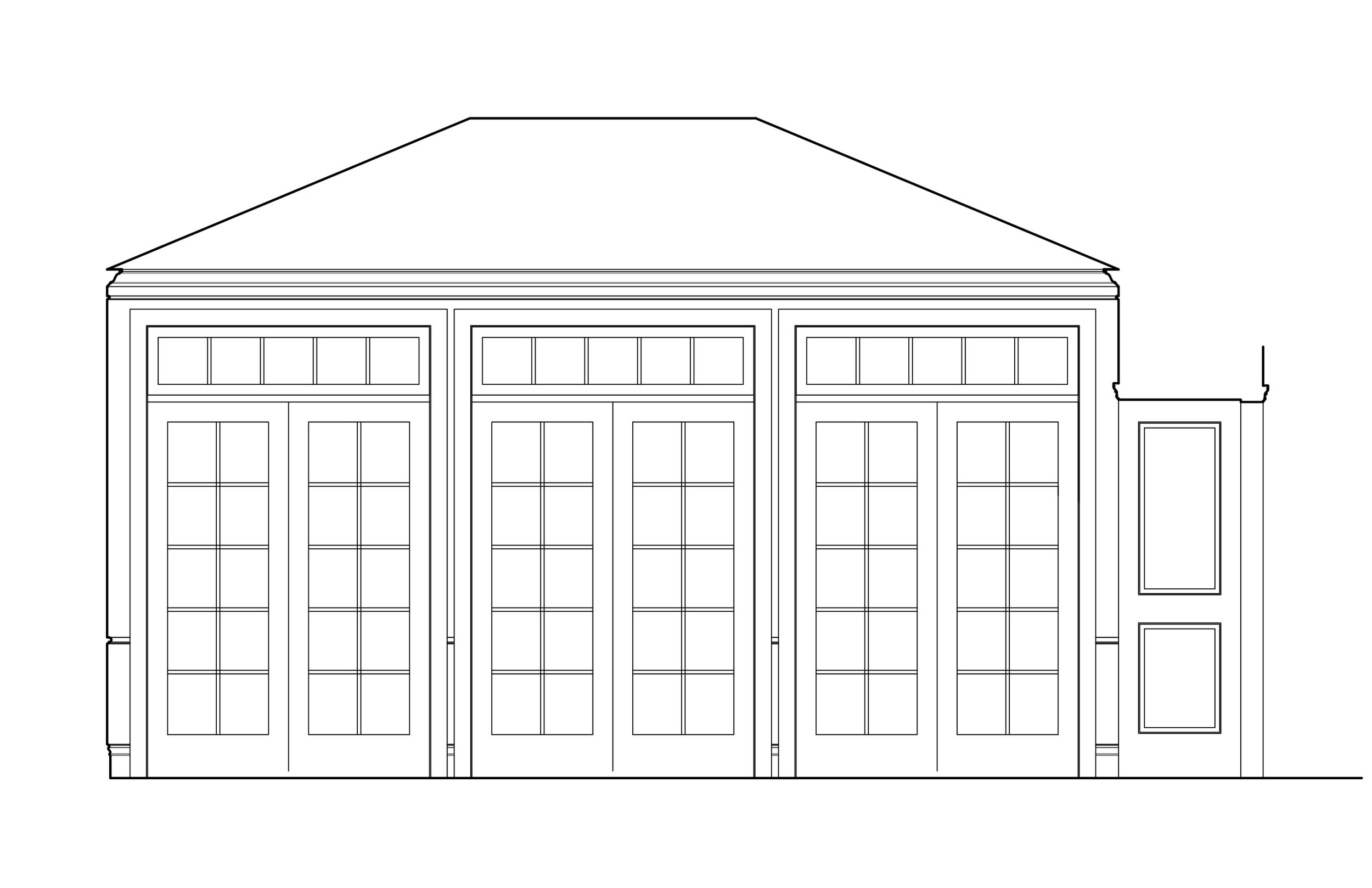Parkside Traditional
The existing one-story French inspired house belonging to Ward’s clients was greatly in need of an update. Situated on a large lot in Brentwood Park, the site had tremendous potential. Working with interior designer Jeffrey Hitchcock and landscape designer LZ Design Group, they completely transformed the home and property into a comfortable villa with beautiful gardens. The house is concealed from the street by landscaping and a brick wall with paneled wood gate that lead one along a path curving through a forest of trees to the front door. A wide central skylighted art gallery connects the main public rooms: a large formal living room, dining room with coved ceiling, and a walnut paneled family room. The wing connecting the main house to the garage contains an open kitchen and a walnut paneled library with a large curved bay window that brings the entry park inside. A long skylighted loggia faces the rear garden, swimming pool and new pool house.
Contractor:
Interior Designer:Jeffrey Hitchcock
Landscape Designer:Lisa Zeder
Inspiration & Process
Located on the center of its half-acre lot, this home allowed for extensive outdoor living spaces to be developed. Across from his skylighted loggia, Ward designed a pool house that fit seamlessly with the style of the original home. He created a unique interior space with a faceted vaulted ceiling and French doors that captured an abundance of natural light and views to the prolific garden.






