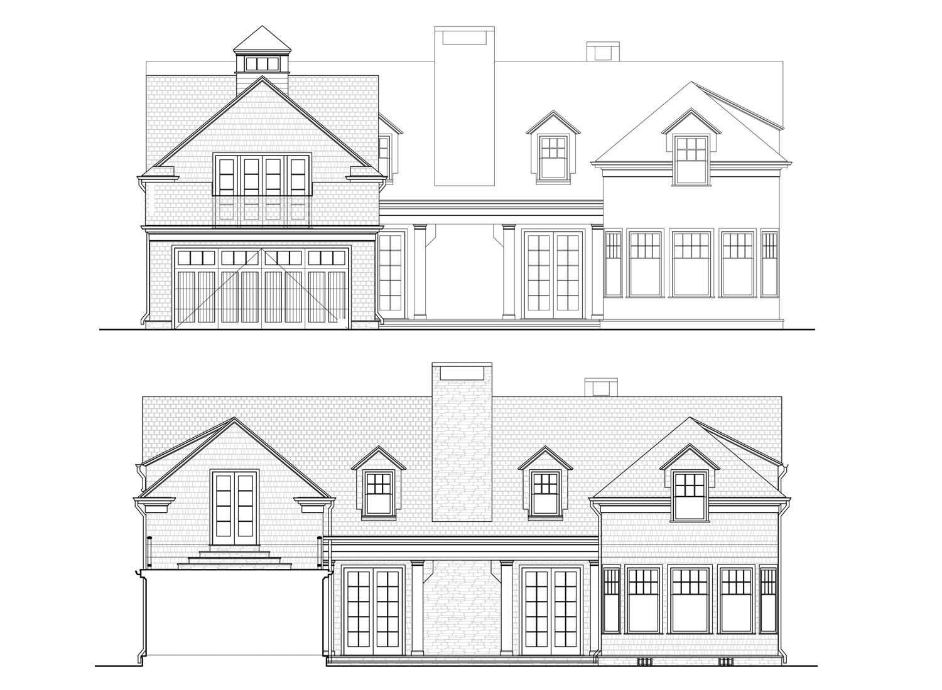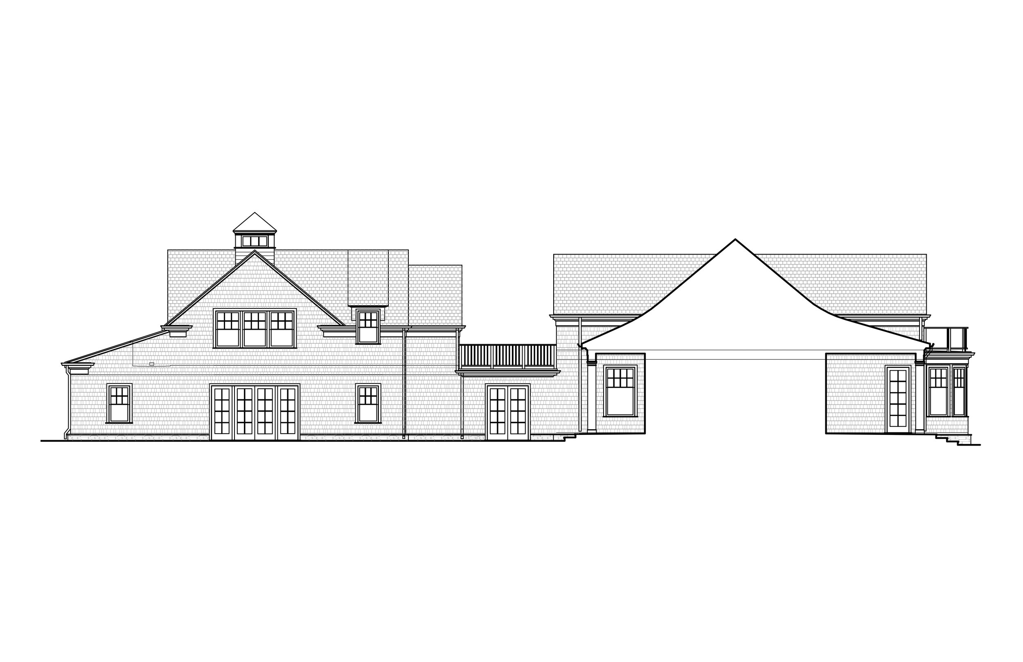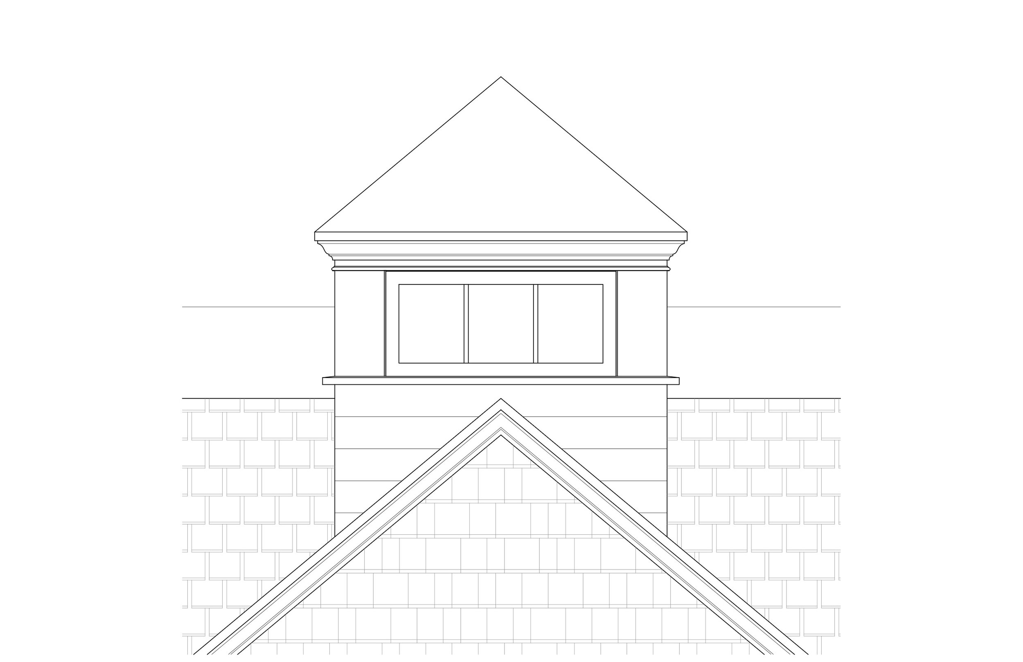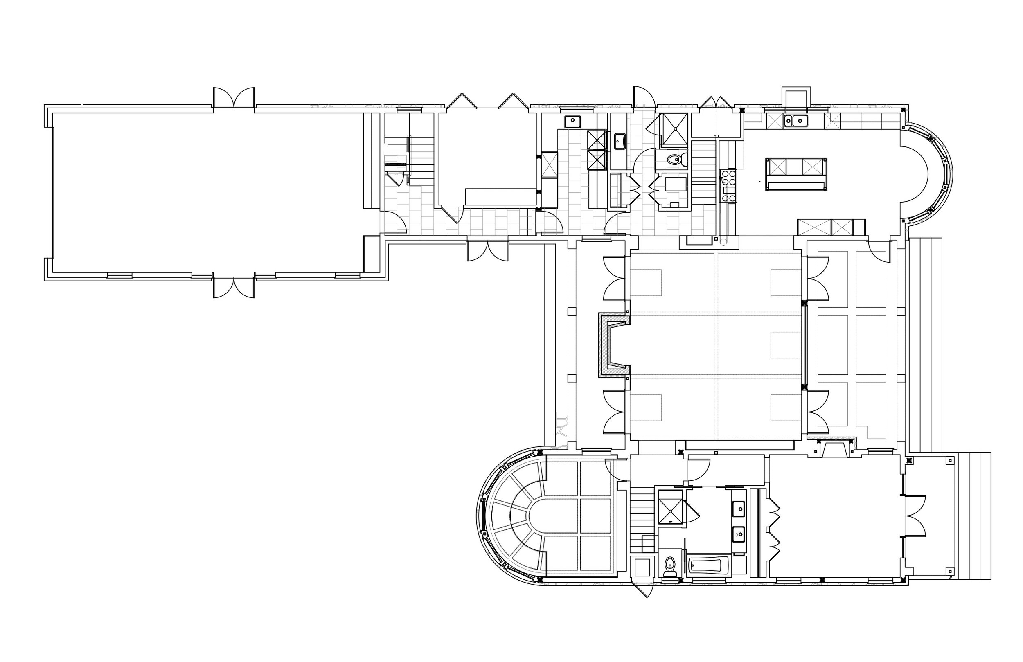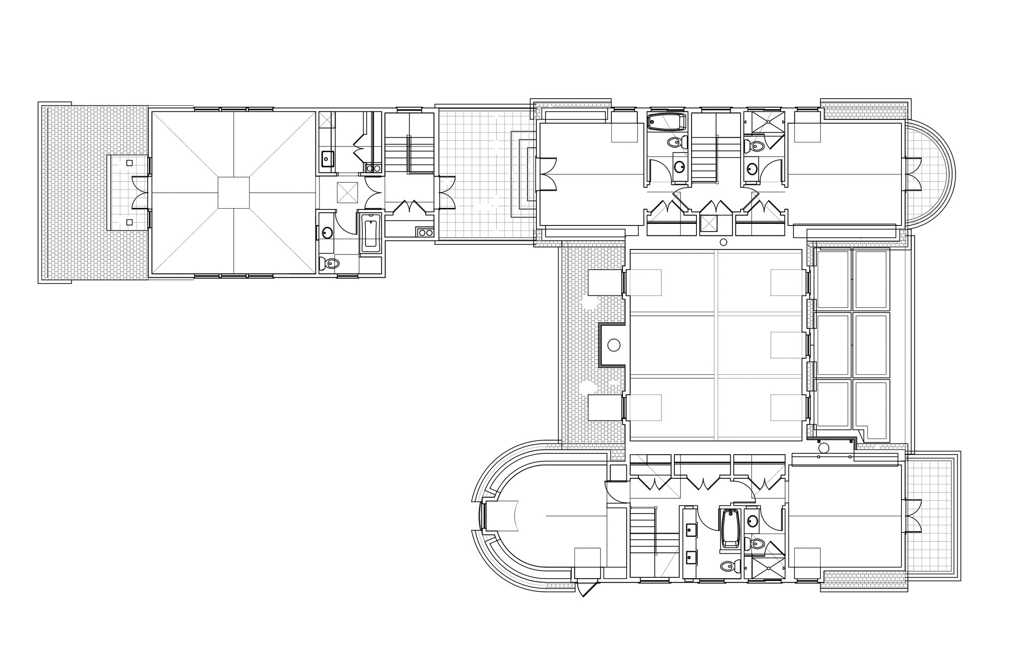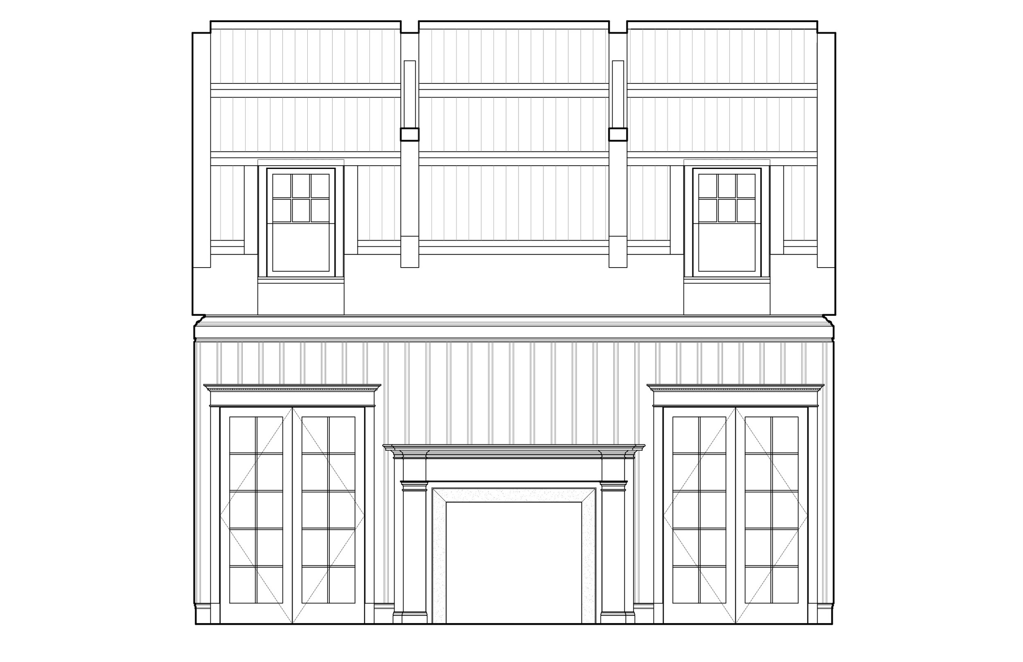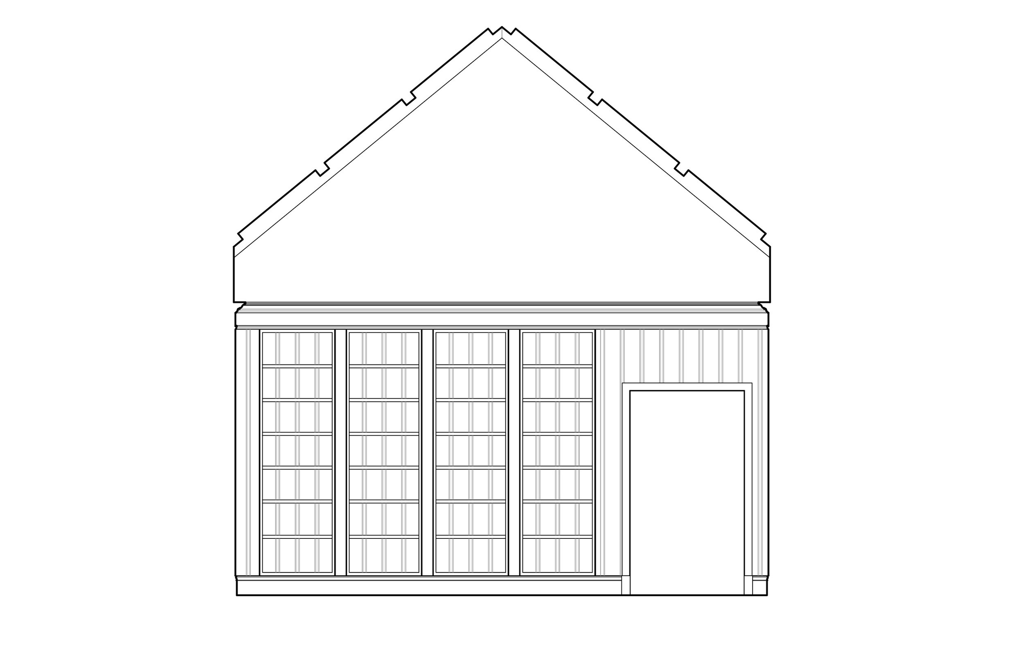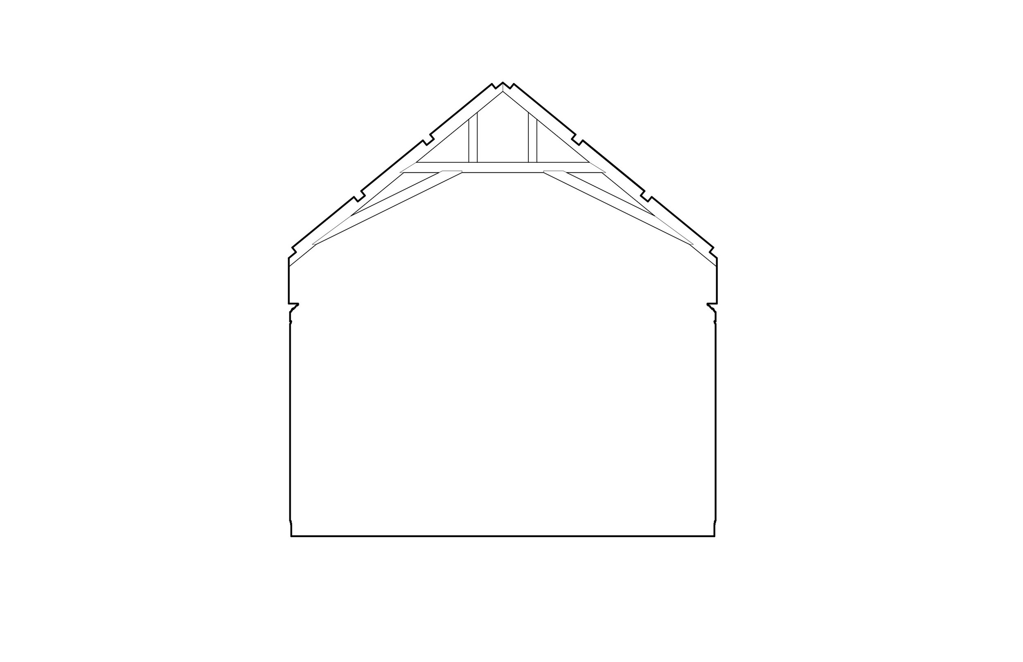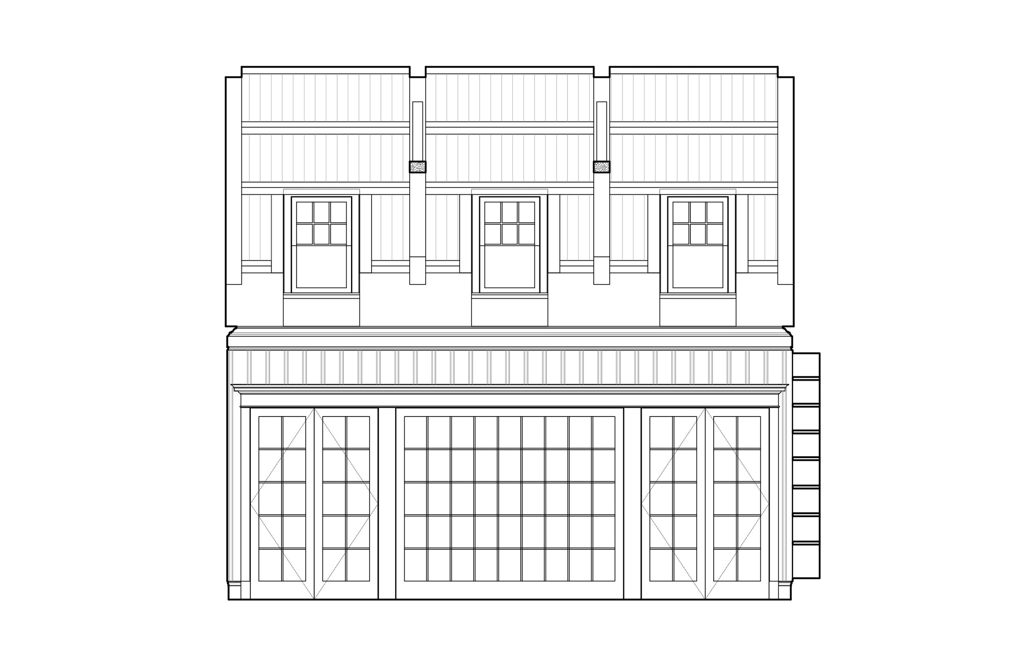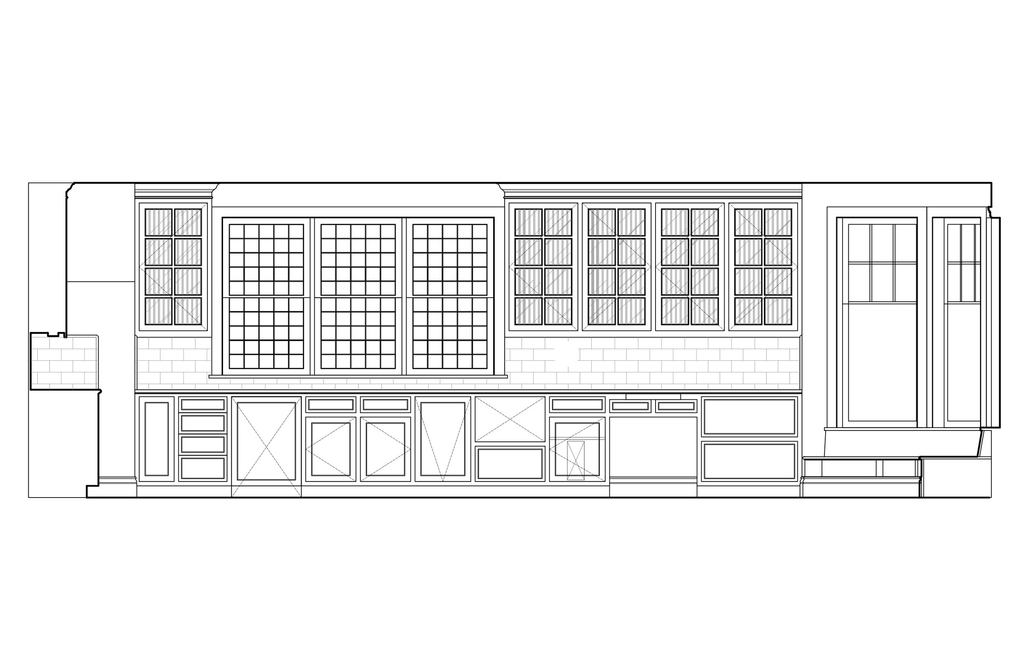Coronado Island Shingle Retreat
Inspired by the bungalows of old Coronado, this waterfront Shingle was originally designed as a vacation hideaway for owners with a passion for collecting decorative folk art. Ward concerned himself with context, scale and proportion relative to the location of this unusual lot on the back bay. He wasted no space with a typical entry/stairway combination, so there isn’t a specific “front door”. Instead, a long porch guides one through either set of French doors flanking the main chimney and into a central great hall with a beamed vaulted ceiling, wood burning fireplace, library walls and sparkling views of the harbor. Discrete staircases lead to one wing featuring the master suite, multiple bedrooms and a mahogany paneled library while the opposite wing contains the kitchen, dining bay, four-car garage for restoring vintage cars and a children’s playroom vaulted and topped with a glazed lantern cupola. Once the clients settled into their new “vacation” retreat, all thoughts of returning to their primary San Marino residence vanished - they were home.
Contractor: Lyons Construction
Interior Designer: Betty Ann Marshall
Landscape Designer: Owner
Inspiration & Process
Creating a poetic interplay between light, space and form, this shingle-style vacation home has a dual personality. One side takes advantage of the sunrise view, pink reflecting on the mirrored skyscrapers of downtown San Diego and the harbor’s bustling parade of yachts and military ships. The garden side is contemplative and peacefully welcomes the setting sun, creating colorful dappled sunlight through the mature trees.


















