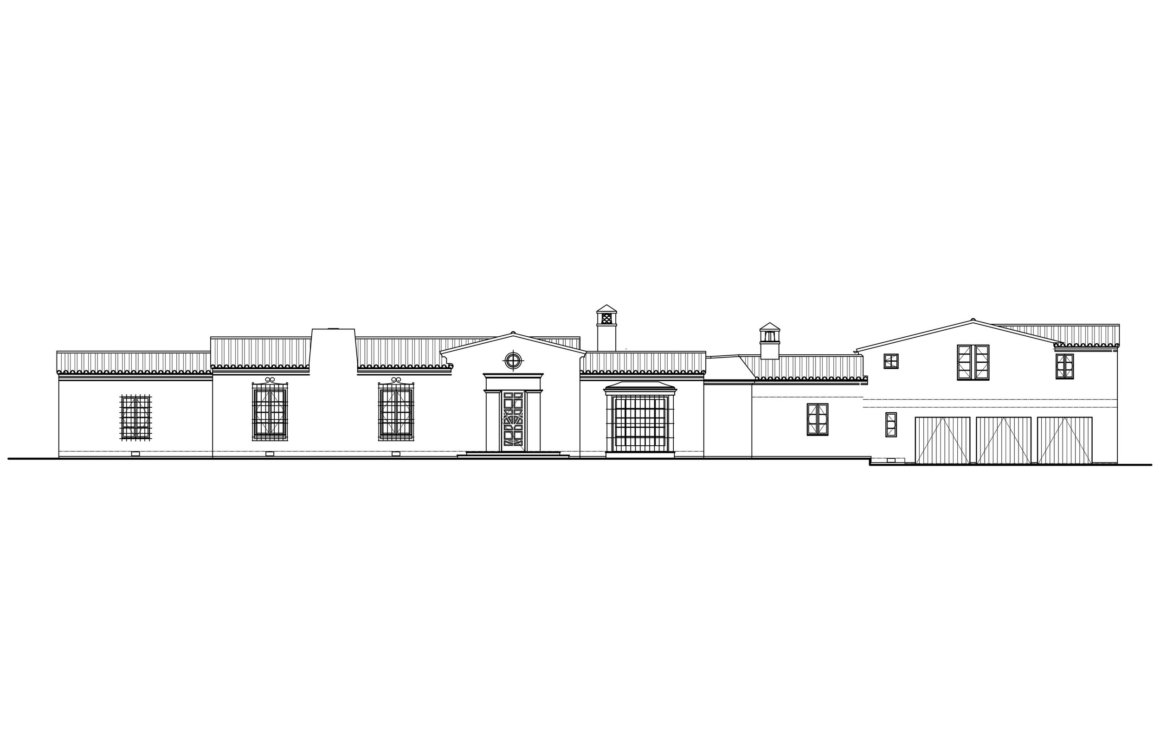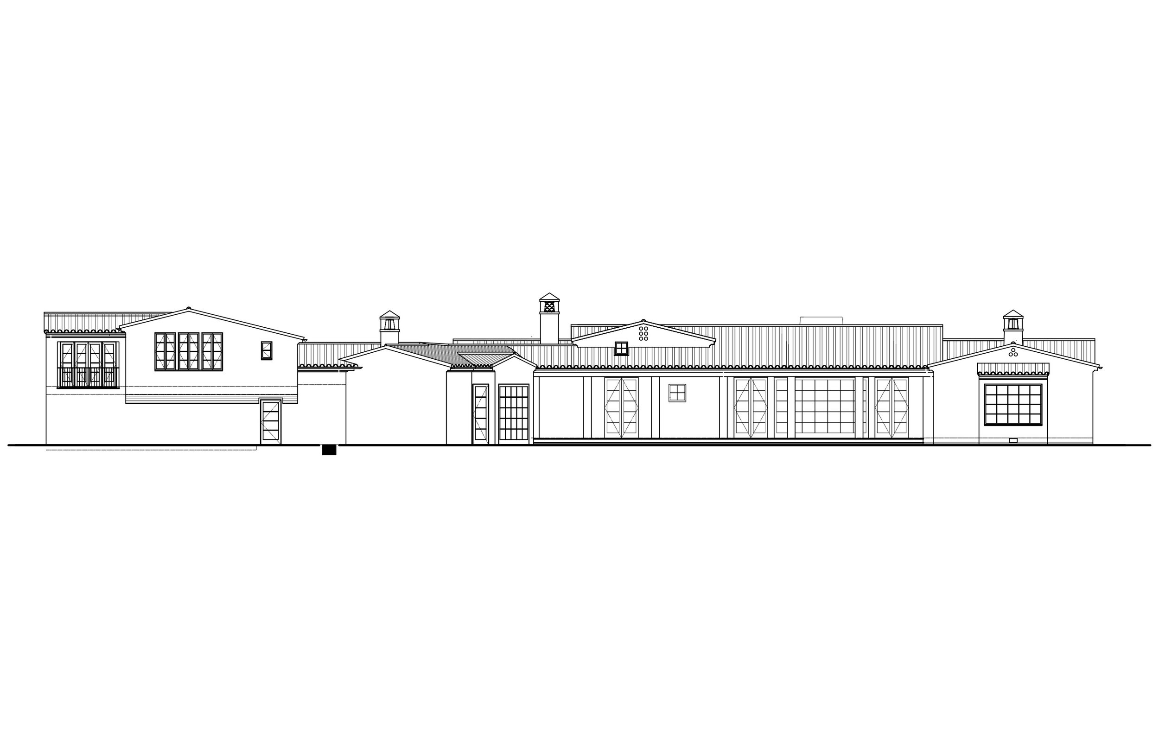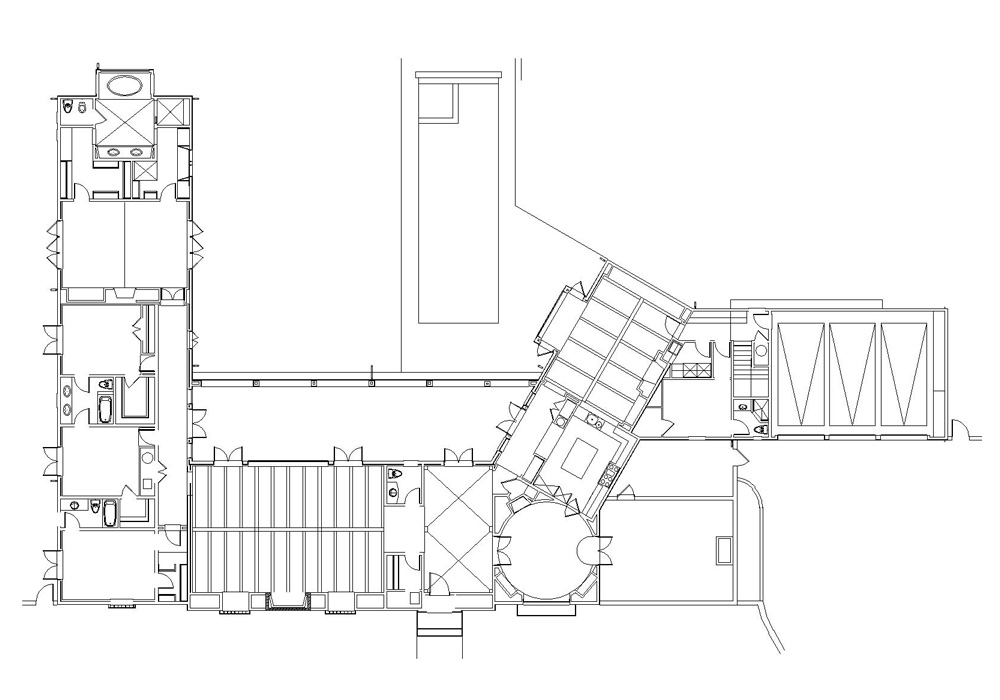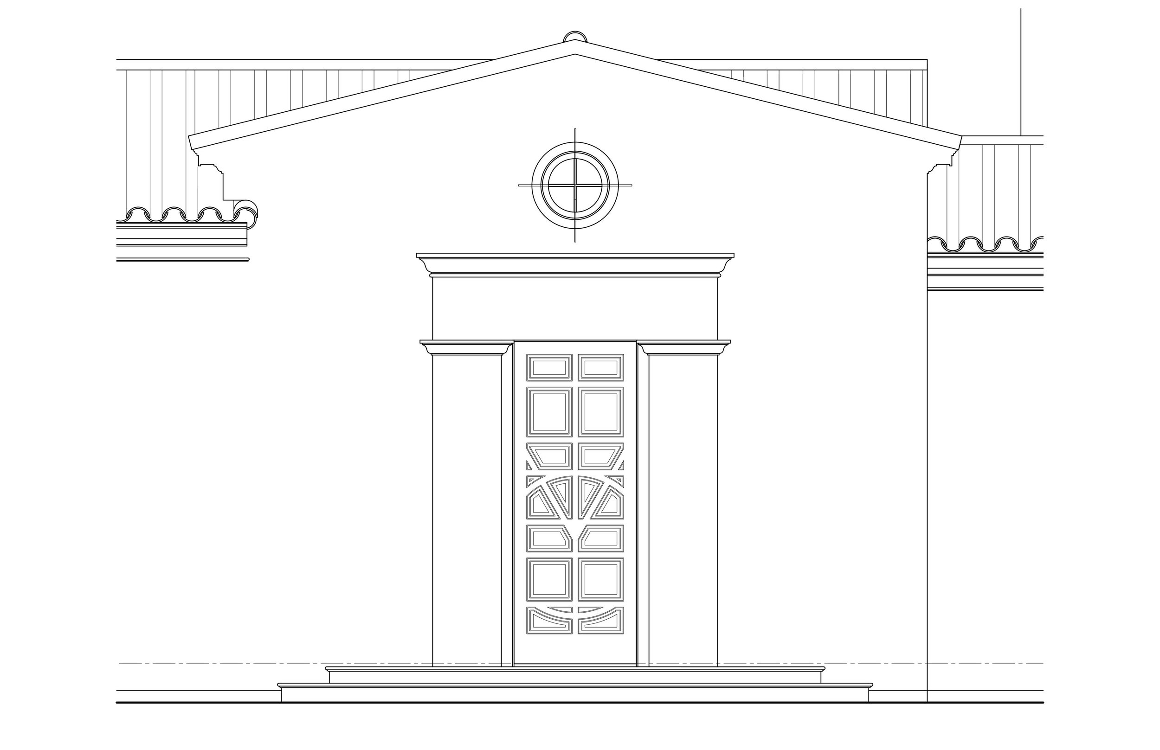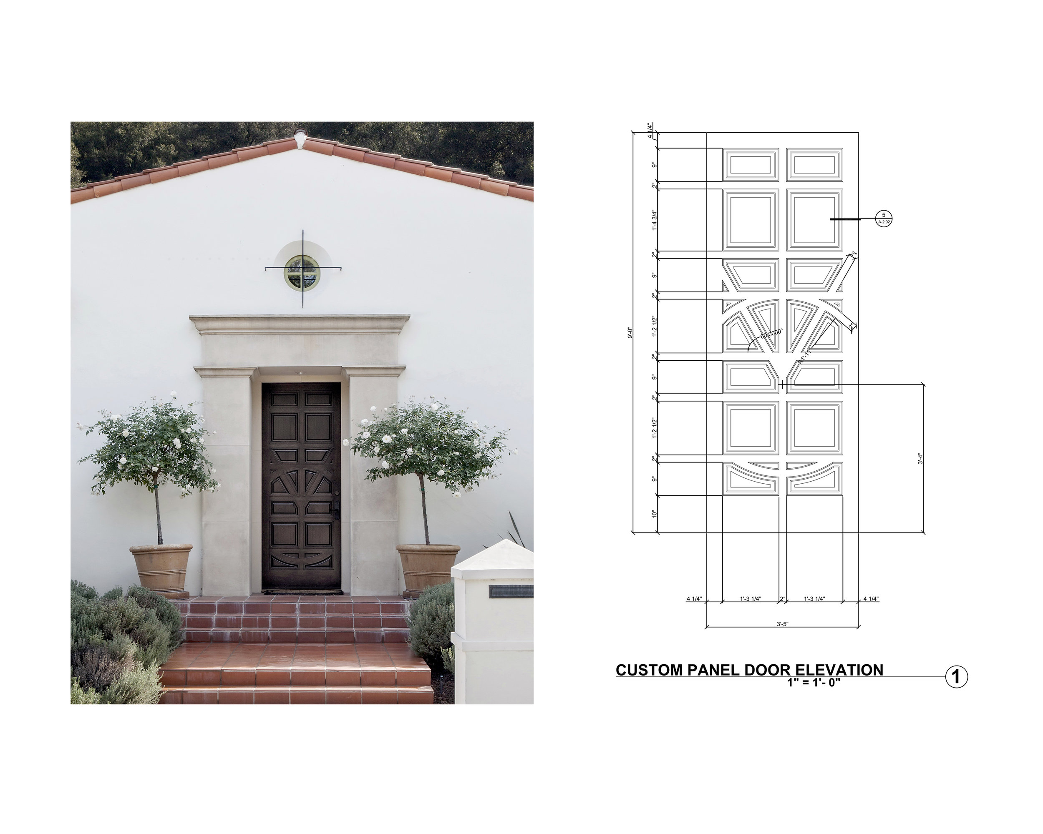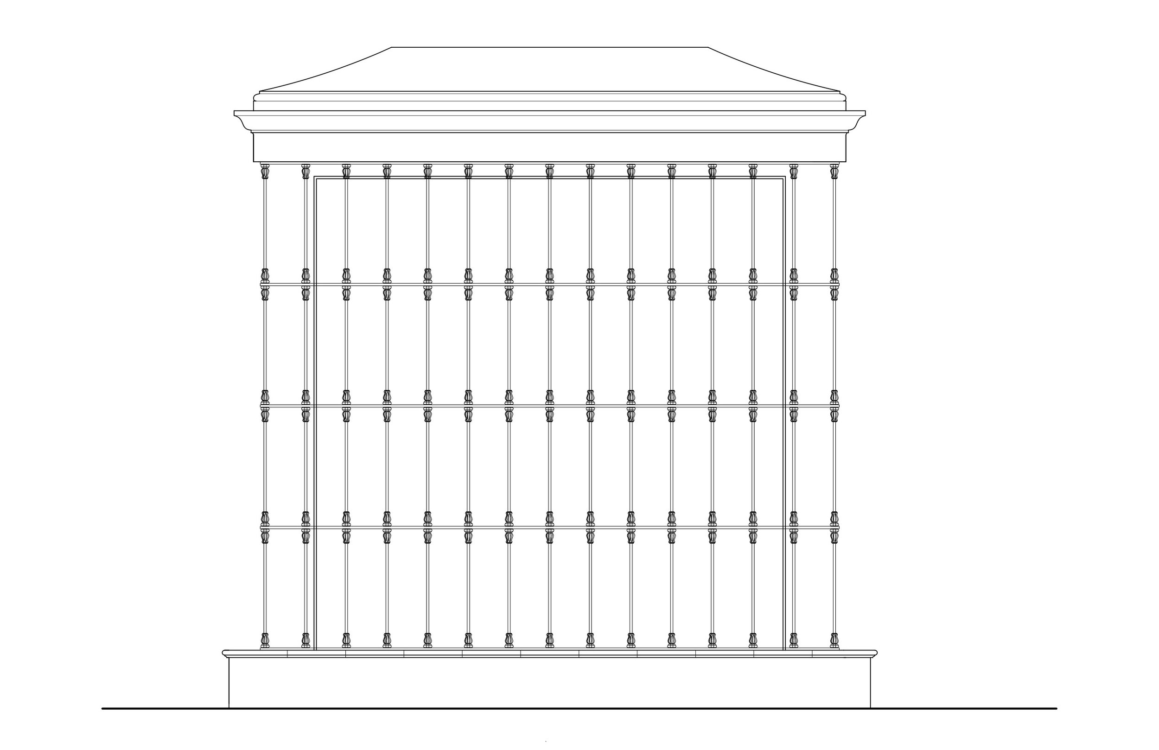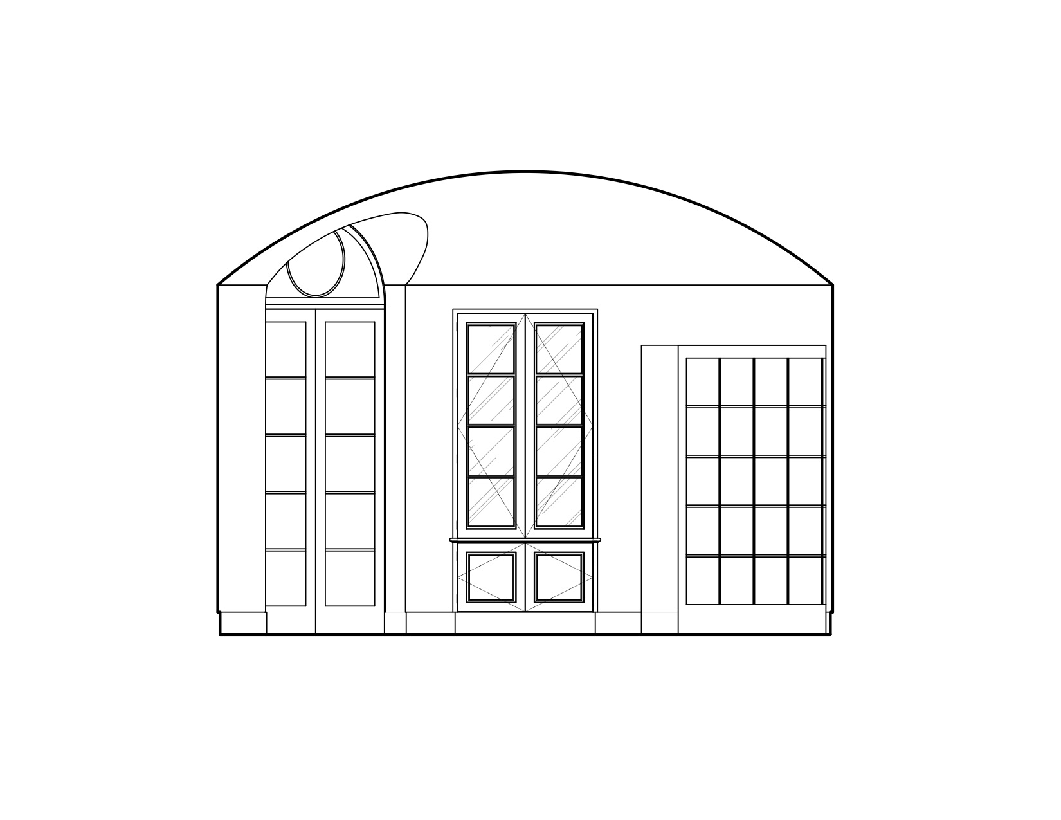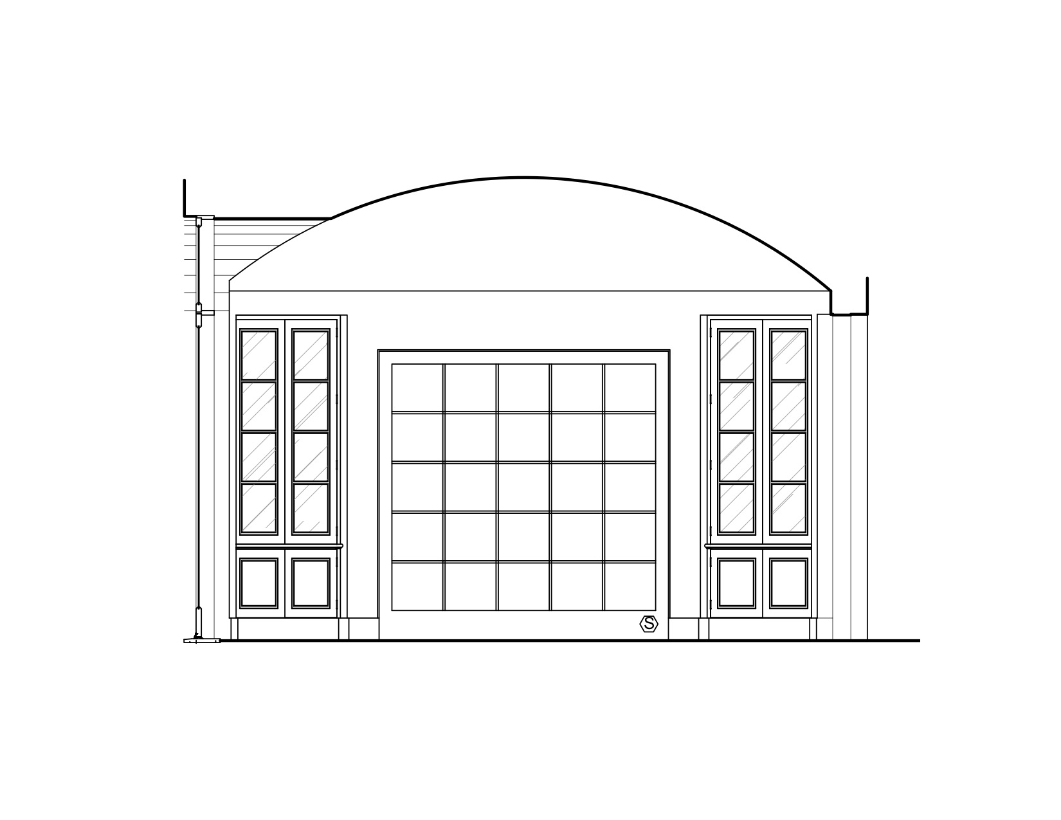Spanish Colonial Revival
This new Montecito inspired Spanish Colonial Revival single-story home is set dramatically on a 3/4-acre lot in the Pacific Palisades Highlands. Bordered by the Santa Monica Mountains Conservancy to the south, this last vacant lot in a gated community had great potential for a home that captured views, ocean breezes and a sunny landscape. The joy of designing in this Andalusian-inspired minimalist style is in the cool, thick protecting walls and the restrained ornamentation. Ward’s quintessential material selections include a custom carved limestone entry portico, terra cotta roof tiles, vintage timber beam work, stylistic wrought iron, Spanish tile pavers, unique stone fireplace mantels and simple cabinetry that contrasts with the smooth, hand-troweled plaster walls. The two-story groin-vaulted entry leads to a vaulted timber beam ceilinged great room with wide plank wood flooring and a walk-in limestone wood-burning fireplace. This home’s elegance and refinement are reminiscent of the masterful houses designed by architectural icons George Washington Smith and Wallace Neff.
Contractor: Andrew Jagonda
Interior Designer: owner
Landscape Designer: owner
Inspiration & Process
With a quiet, composed public façade facing the street and its “courtyard” shaped design opening to the mountains in the rear, this home is focused around a large loggia, swimming pool and wide grassy grounds. Ward angled one wing of the building to allow more afternoon light, using a round, domed dining room as the “hinge” that connects it to the main wing of the house.












