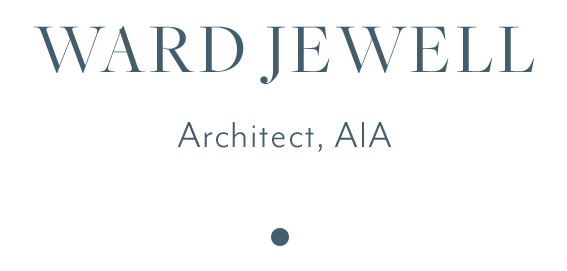Artist Studio
Ward was commissioned to design a guest house/studio on the client’s large downslope site with a panoramic view of the San Fernando valley. The existing 2-story Spanish colonial house was built in 1926 and sits on a graded pad at the top of the site. This new building follows the slope of the hill beneath the sight lines of the main house. A light-filled artist’s studio is above the guest suite which opens onto a lap pool and garden. Contrasting with the Spanish inspired low sloped red clay tile roof and plaster walls, the studio’s interior is
minimalistic and modern. Its Greek cross-shaped high ceiling is supported by a “sculpture” of exposed steel beams. The cross plan created various work stations including an art display wall, a bay of low cabinetry with high steel windows, and a large set of bi-folding French doors that swing open to a quiet porch nestled in the surrounding tree canopy.









