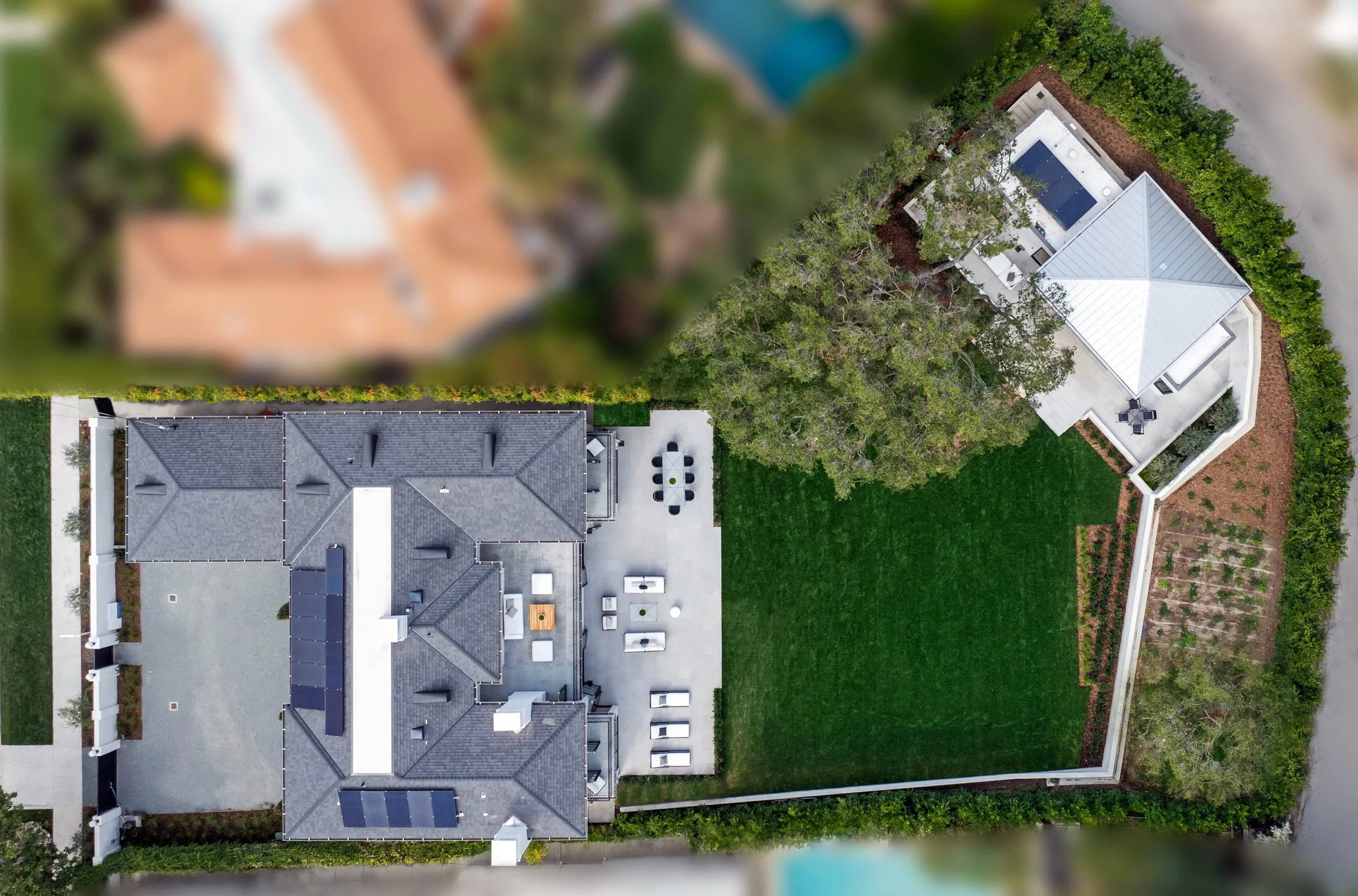California Modern
Ward modernizes the classic California bungalow style by employing lean, simplified lines and subtle minimalist traditional details. The airy two-story family home with guest house was designed around a large grassy, sunny meadow. The light-filled high-ceilinged living room / kitchen / family room opens dramatically onto the expansive patio and lush garden. Upstairs, the private main bedroom suite with deck, fireplace and luxurious bath combines with three en-suite children’s bedrooms. Across the “meadow”, the very modern guest house features a tall central living space surrounded on four sides by clere-story windows that act to refract light from the sun and moon. Ward’s project clearly illustrates that modern residential architecture can belie its reputation for being “cold and austere”.
Contractor: Gordon Gibson Construction
Interior Designer: Jeffrey Hitchcock
Staging: Meredith Baer
Landscape Designer: SSZ Design
Photographer: Laura Hull Photography
Photographer: Barcello Photography
Inspiration & Process
The most spectacular feature of this 18,000 square foot property in the hills of Brentwood in Los Angeles, was the expansive nature of its back garden that abutted a wide hillside. Only a small retaining wall was required to make room for the modern guest house created off to the left for privacy. Originally designed with an intent to surface all exterior walls of the main residence and adu in light grey painted brick for maximum texture, the client opted to eliminate it because their business moved out of state and were obligated to reduce the construction budget and put their house on the market.




















































