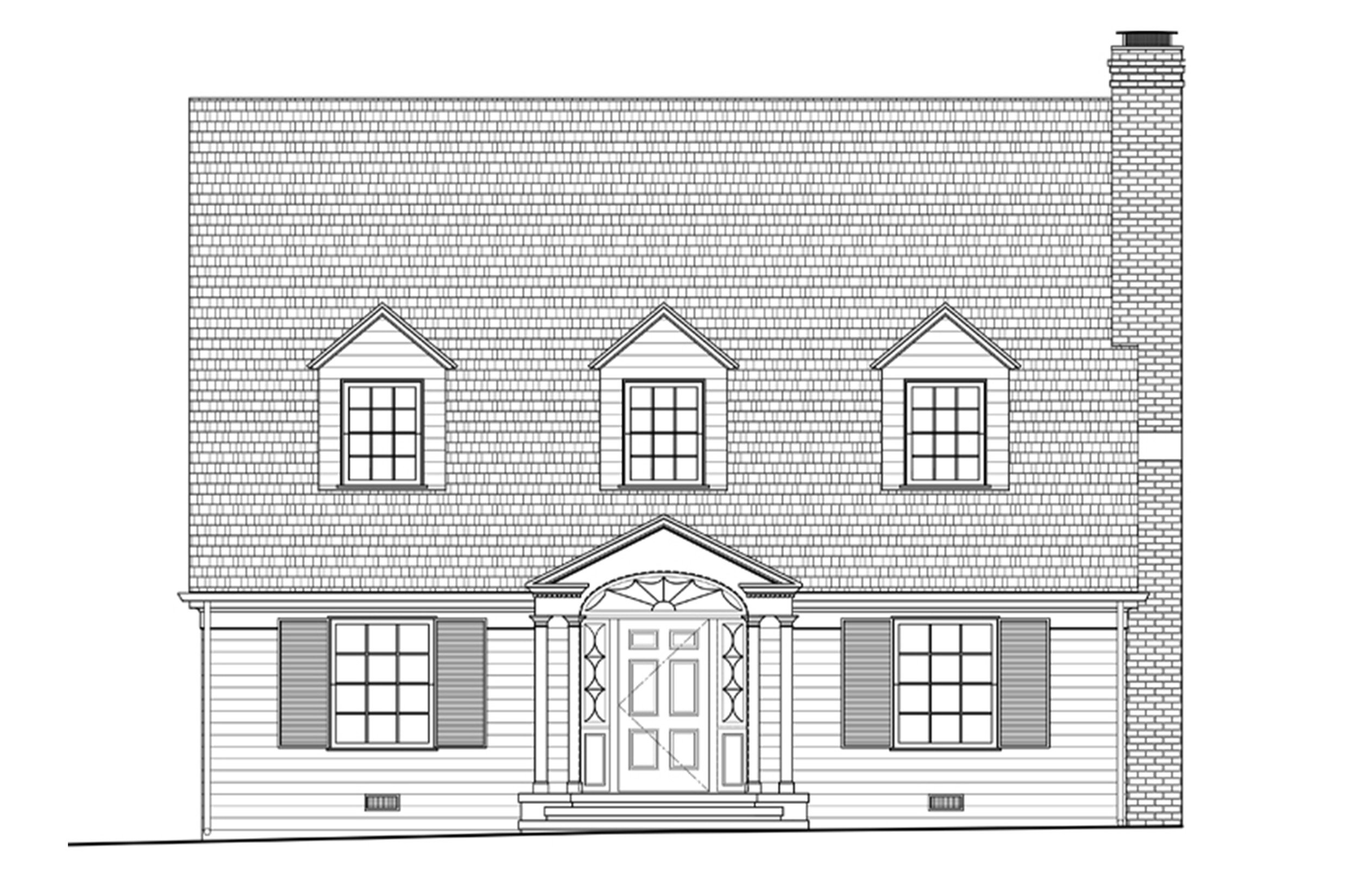Georgian Cottage
These clients wanted to expand their small two story “Cape Cod” Santa Monica home while keeping its historical detail and scale. Sensitive to the charm of the front elevation, Ward composed a deep, decorative entry porch and then thoroughly redesigned the remainder of the house behind. He removed the awkward first floor stairs and instead made a central two-story entry which captured light from an improved dormer window. The new staircase and foyer were flanked by a formal living room and a cozy octagonal dining room with built-in alcoves. Keeping his client’s informal lifestyle in mind, Ward created an open plan family room/kitchen that looks out to the rear garden with an open columned loggia for enjoying the beautiful climate. A new garage designed to look like a “pool house” was situated to hide the alley. His final touches came from a custom front garden picket fence and gate, with lush landscaping by LZ Design Group completing the traditional New England feel.
Contractor: Plaskoff Construction
Landscape Designer: LZ Design Group
Photographer: Laura Hull Photography
Inspiration & Process
Although required by the City of Santa Monica to keep the existing roof line, Ward added volume and height to the second-floor bedrooms by carving into the original and new roof framing and dormers. These “attic” rooms with their eccentric shapes created more interesting spaces than simple flat ceilings and were appreciated immensely by his clients and their children.











