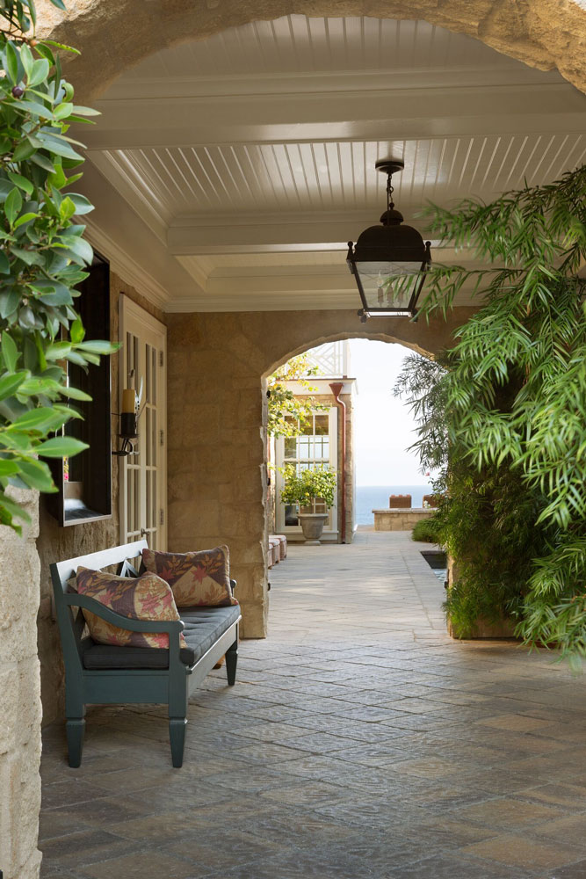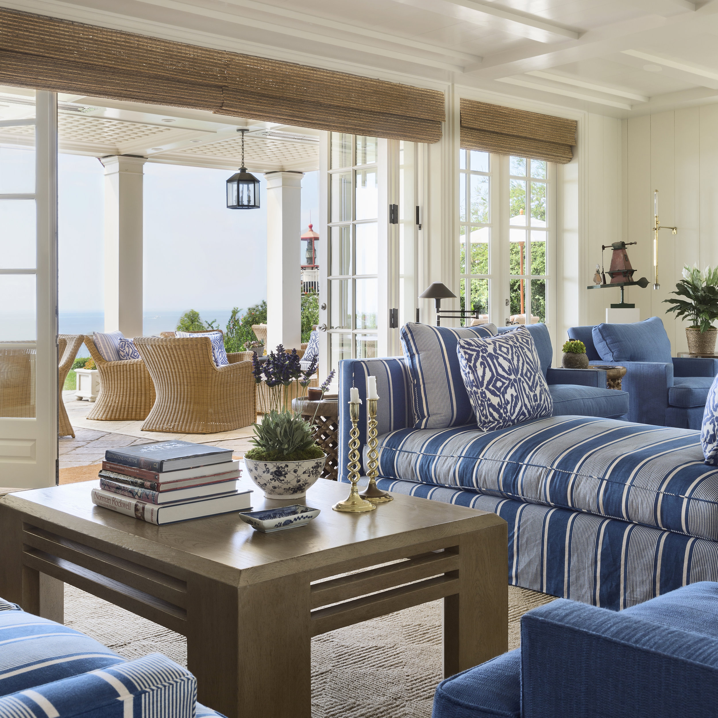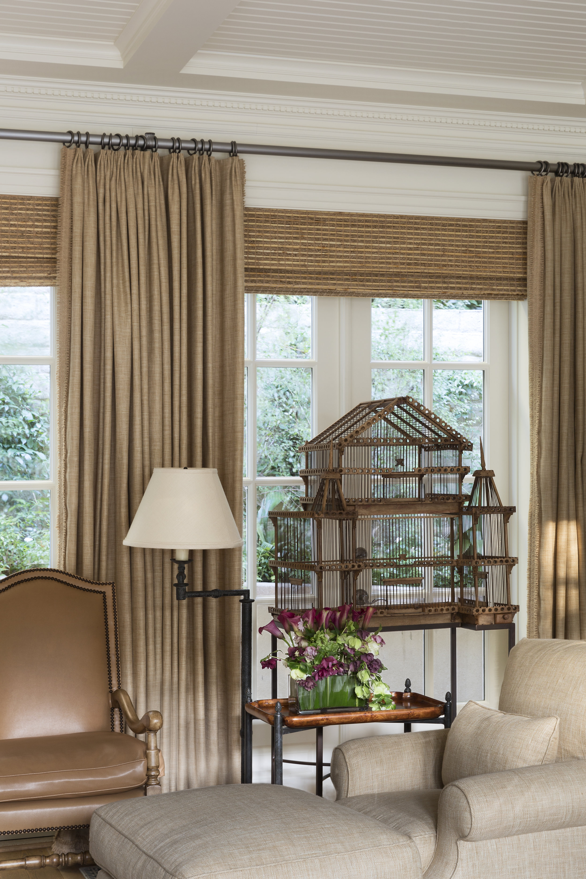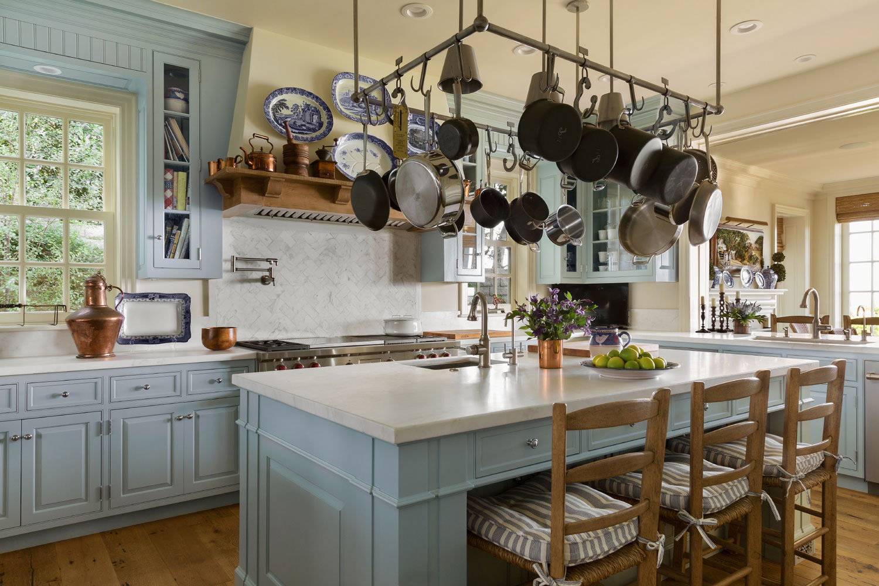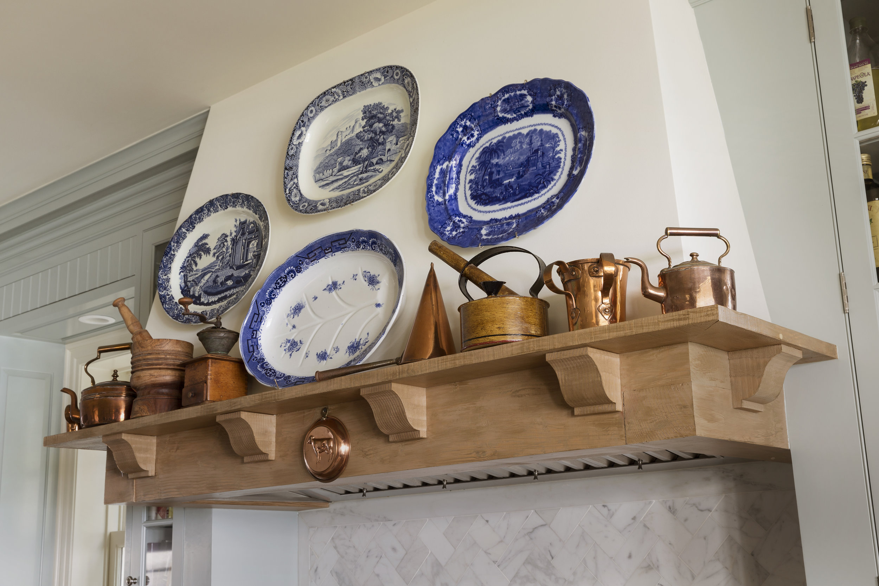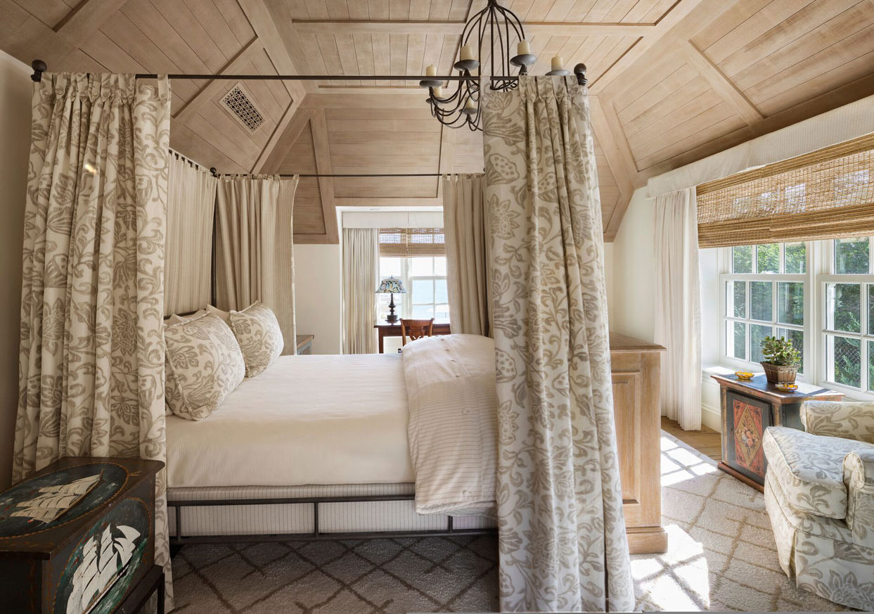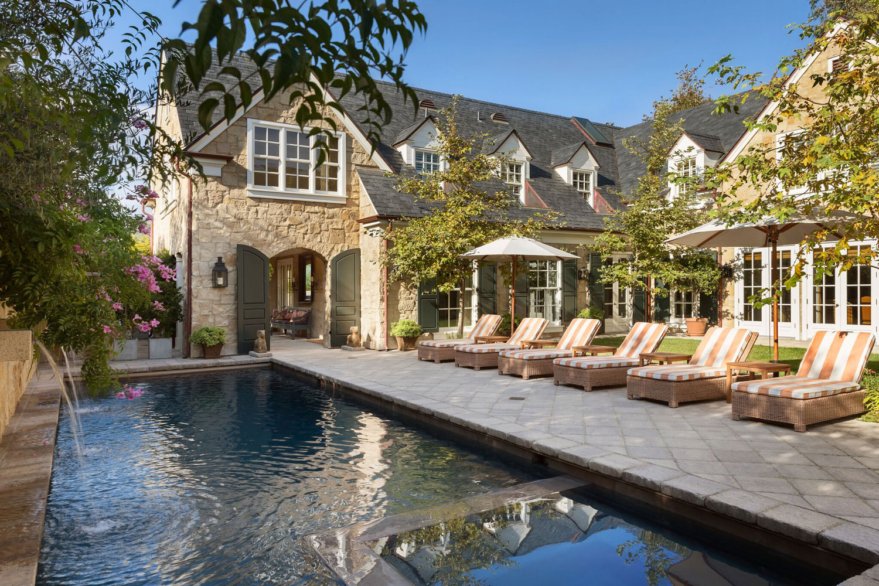Beachfront Stone Estate
Ward partnered with world renowned interior designer John Cottrell to design a replacement home for their clients’ Malibu property in the style of a rural stone-clad historic 18th century Pennsylvania farmhouse. Some sites have a singular “genius loci”: an unusual combination of topography, vista and weather that can inspire a unique design. This clients’ southerly facing ocean view site on ten acres south of Paradise Cove is such a place. The house was intended to be a secondary home where their three families could gather together. Although the panoramic cliff top view is the dominant feature of the site, some protection from the brisk northwest ocean breezes and strong radiant sun also needed to be considered. The lot is long but relatively narrow which necessitated the final plan be a U-shaped courtyard building where the entry from the drive court takes one through a deep arched portal, across a green courtyard to a large Dutch door where you ultimately enter the home.
Contractor: David Moline Builders
Interior Designer: John Cottrell
Landscape Designer: Doug Levy
Photographer: Laura Hull Photography
Inspiration & Process
Ward researched the buildings and materials of Cotswold-style homes erected during the 1700’s in Pennsylvania. With authenticity in mind, Ward worked closely with stone masons to achieve the historically accurate pattern and texture of the exterior walls. His interior plan is decidedly Californian with the guest suite, living and family rooms surrounding a sheltered, grassy courtyard with pool, and several master suites, living and dining rooms, kitchen and loggia offering breathtaking coastal views.



