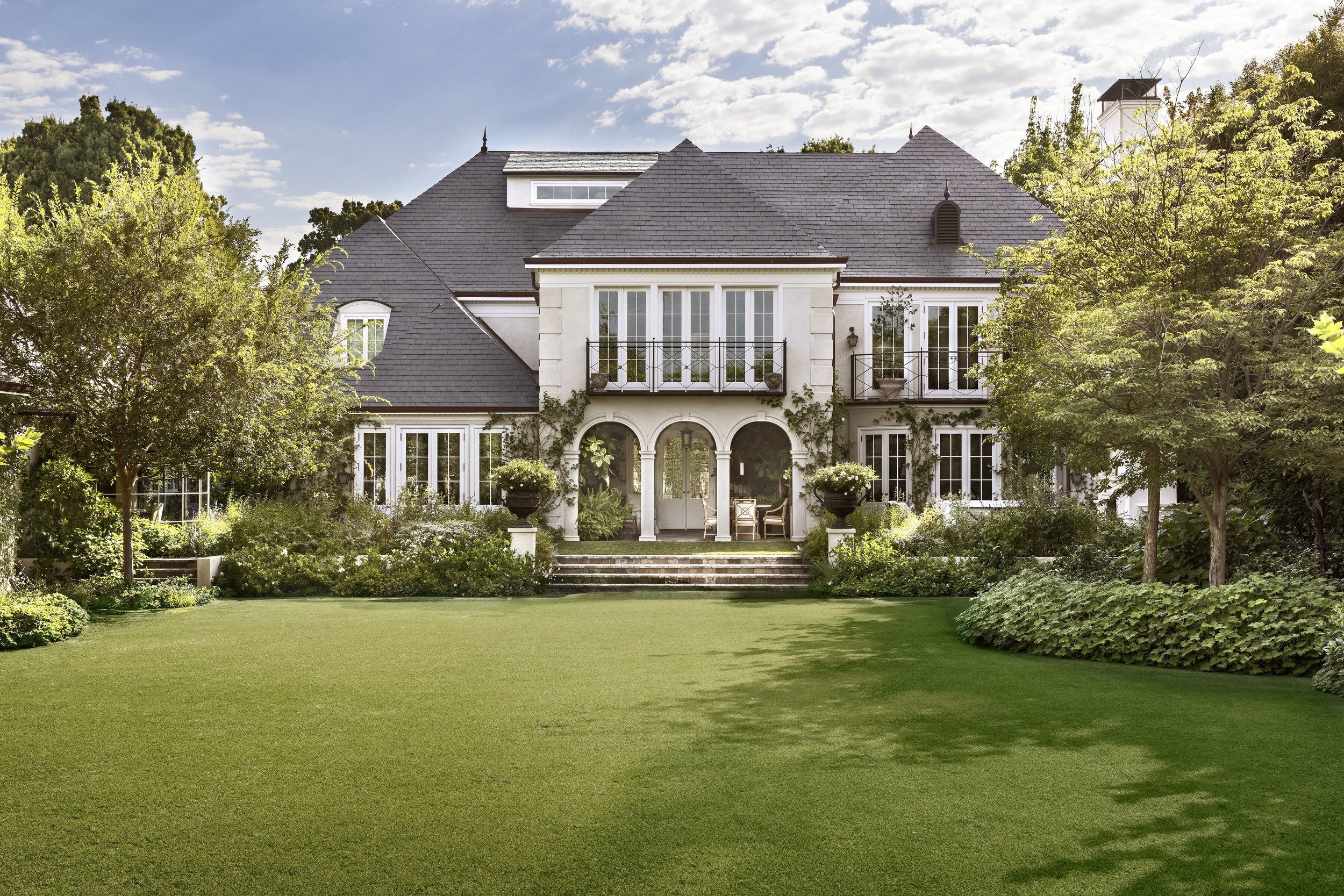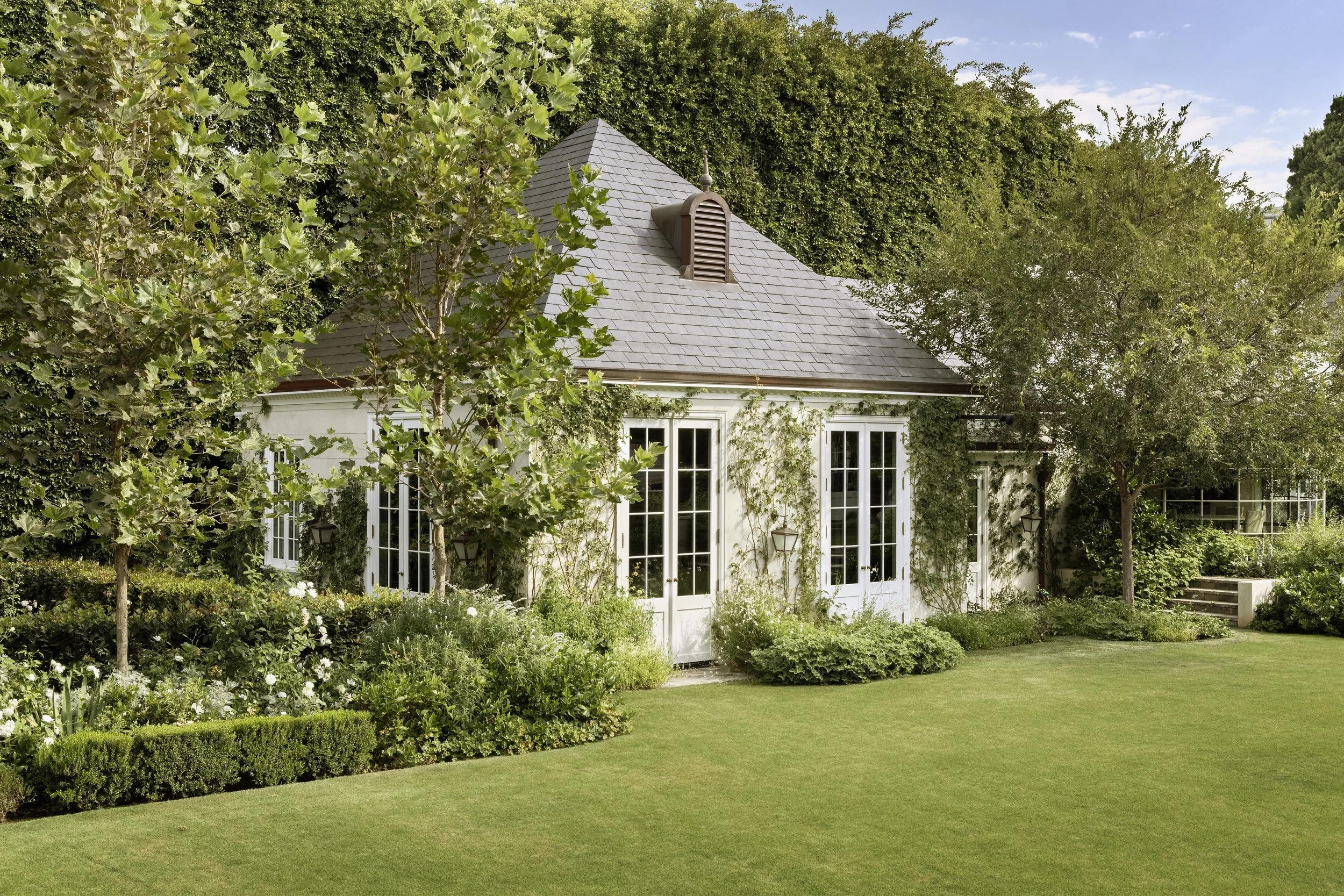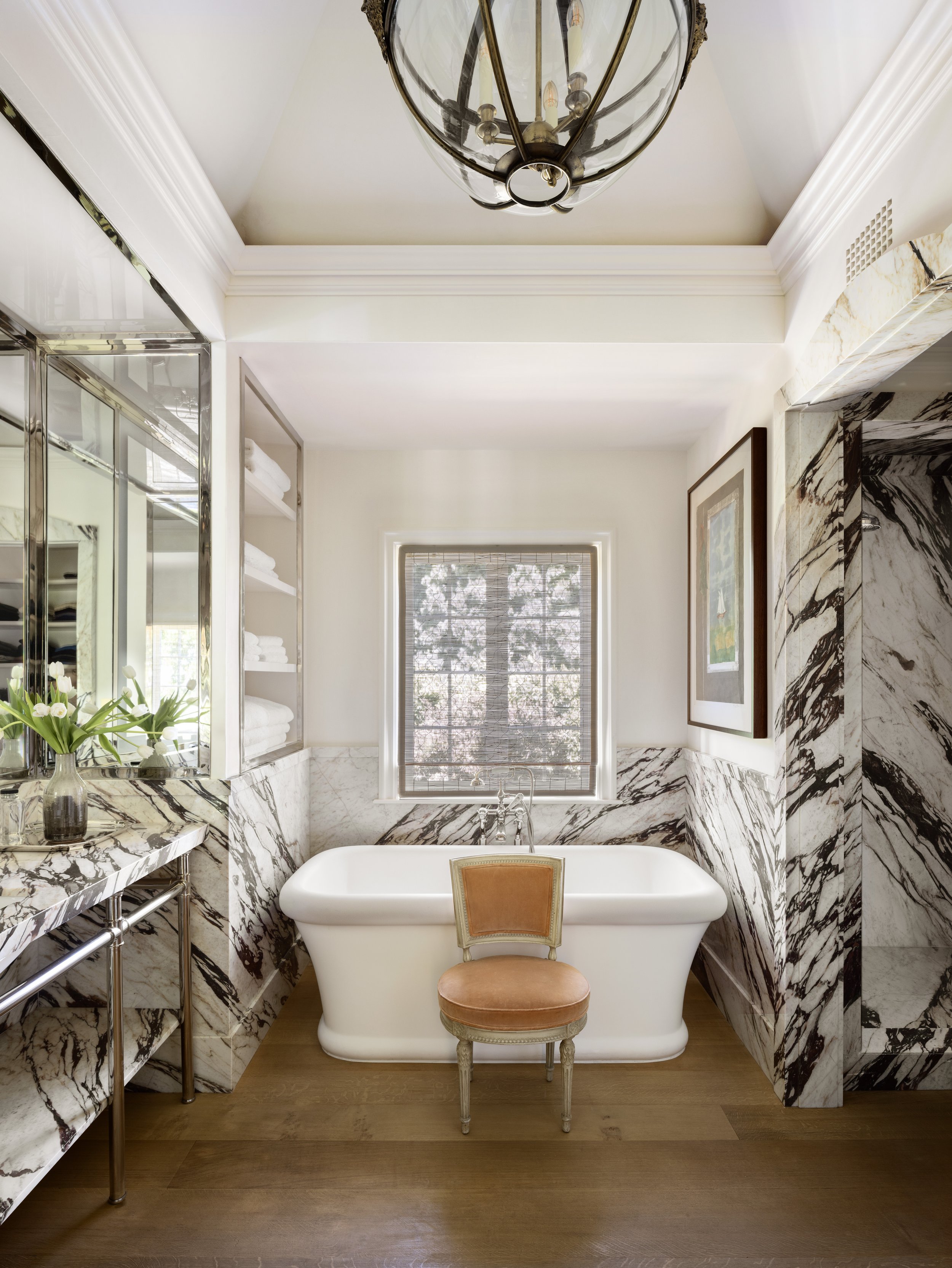Manoir Français
This historically significant 1930's French-style estate in Beverly Hills was completely remodeled on the interior and most of the exterior. Although a majority of the main street elevation had to remain, Ward envisioned a set back front entrance door to protect his clients from the rain. Major alterations include a new wing for the kitchen, breakfast room, butler's pantry, laundry room, gym and staff’s quarters. A new loggia directly in line with the foyer focuses attention on the reimagined, beautifully manicured gardens. All rooms and bathrooms were reworked, the newly designed staircase was placed in a more appropriate position off the entry opening up the view through to the garden. All the doors and windows were increased in height to reinforce and enhance the existing parti. Special effort was made to complement the original design with rich detailing and materials that reflect classic French motifs.
Contractor: Premier Builders
Interior Designer: Lisa Koch Interiors
Landscape Designer: LZ Design Group
Photographer: Laura Hull Photography
Inspiration & Process
All of Ward’s projects involve a careful dialogue with the clients. Many clients have some vague idea of what they’re looking for besides the typical program requirements of a project; i.e. number of rooms and their types and uses. Occasionally a client will have very specific “inspiration” photos as to colors, materials and details which need to be incorporated into the design. Ward’s project assignment here was to take the essence of these many inspiration photos and use his historical knowledge and architectural skills to synthesize them into a coherent design. The final product illustrates the seamless blending of these elements.
















































